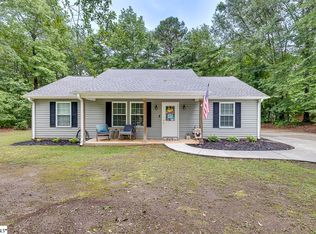REDUCED more than $5,000 BELOW APPRAISAL! ** Sellers will provide 1-year Home Warranty Plan to Buyers to ensure a worry-free decision on this low maintenance home. Ummm..... save more than $5,000 and no worries for major maintenance items for a full year? Now, that's what the commercials say is "Priceless!". Plus, 3 rare finds: In law suite, 1-level living home and super large 24 x 30 detached workshop. All brick, 4 BR, 3 Bath home on 1.08 acres. Formal living area (could be converted to formal dining space, another BR or office), open space for the large kitchen, casual dining and family room with gas fireplace, plus a sunroom to enjoy the back yard with beautiful flowering landscape scenery. The yard has such a tranquil aura- it is simply relaxing to sit on the front porch or swing area and listen to the birds and feel the breezes. 3 BR and 2 bath in the main part of the house and another BR and bath in the in-law suite area. In-law suite has its own kitchen and laundry space, family room plus the BR/bath area. A dutch door connects the two spaces so the in-law suite can be as integrated or as separate as your preferences want it to be. Don't need an in-law suite? Area would make a great home office. Property has access to ATT Uverse high speed internet so working from home can easily be accomplished. Carport exists for the vehicles plus there is a well-equipped area provided in the 2-car detached, 24 x 30 workshop. Don't need a workshop? It could be used as a traditional garage, band area to practice those noisy drums, great gathering place for teens to keep them safe and close to home, or a wonderful man cave. Detached building is close enough to the house but private enough to be your own oasis. No HOA equals less cost to live here because there are no HOA fees. Natural gas is available from Fort Hill Gas so you never have to worry about running out of gas for the fireplace. School area: the best! The property is in the Walhalla Elem, Walhalla Middle and Walhalla High district.
This property is off market, which means it's not currently listed for sale or rent on Zillow. This may be different from what's available on other websites or public sources.
