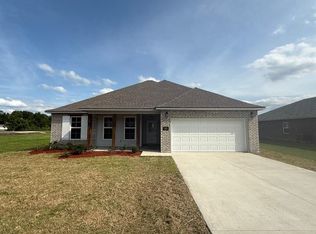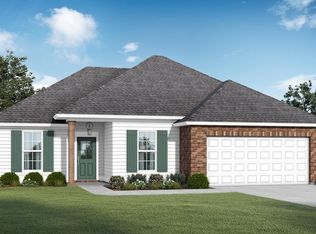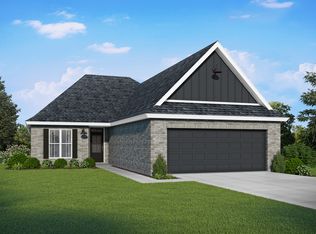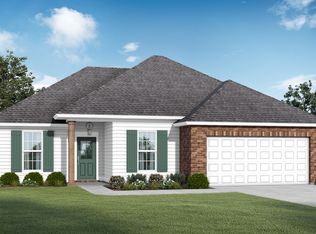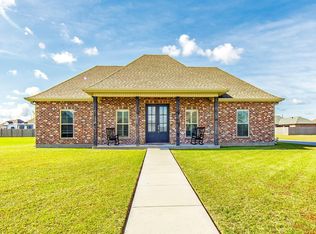205 Turner St, Schriever, LA 70395
What's special
- 134 days |
- 42 |
- 0 |
Zillow last checked: 8 hours ago
Listing updated: October 27, 2025 at 08:02am
Ryan Marcomb,
Luxe Realty LLC
Travel times
Schedule tour
Facts & features
Interior
Bedrooms & bathrooms
- Bedrooms: 4
- Bathrooms: 2
- Full bathrooms: 2
Rooms
- Room types: Bedroom, Primary Bedroom, Kitchen, Workshop, Loft
Primary bedroom
- Features: En Suite Bath, Ceiling 9ft Plus, Ceiling Fan(s), Walk-In Closet(s)
- Level: First
- Area: 168
- Dimensions: 12 x 14
Bedroom 1
- Level: First
- Area: 132
- Dimensions: 12 x 11
Bedroom 2
- Level: First
- Area: 110
- Dimensions: 11 x 10
Bedroom 3
- Level: First
- Area: 132
- Dimensions: 12 x 11
Kitchen
- Level: First
- Area: 209
- Dimensions: 11 x 19
Heating
- Gas Heat
Cooling
- Central Air
Appliances
- Laundry: Laundry Room
Interior area
- Total structure area: 2,448
- Total interior livable area: 1,758 sqft
Property
Parking
- Total spaces: 2
- Parking features: 2 Cars Park, Garage
- Has garage: Yes
Features
- Stories: 1
Lot
- Size: 6,098.4 Square Feet
- Dimensions: 55 x 112
Construction
Type & style
- Home type: SingleFamily
- Architectural style: Other
- Property subtype: Single Family Residence, Residential
Materials
- Brick Siding, Fiber Cement
- Foundation: Slab
Condition
- New construction: Yes
- Year built: 2025
Details
- Builder name: Dicharry Homes, LLC
- Warranty included: Yes
Utilities & green energy
- Gas: City/Parish
- Sewer: Comm. Sewer
- Water: Comm. Water
Community & HOA
Community
- Subdivision: Ferrantello Estates
Location
- Region: Schriever
Financial & listing details
- Price per square foot: $171/sqft
- Price range: $299.9K - $299.9K
- Date on market: 8/11/2025
- Listing terms: Cash,Conventional,FHA,Private Financing Available,VA Loan
About the community
Source: Ryan Dicharry Construction
2 homes in this community
Available homes
| Listing | Price | Bed / bath | Status |
|---|---|---|---|
Current home: 205 Turner St | $299,900 | 4 bed / 2 bath | Available |
| 252 Dana Lynn St | $299,900 | 3 bed / 2 bath | Available |
Source: Ryan Dicharry Construction
Contact agent
By pressing Contact agent, you agree that Zillow Group and its affiliates, and may call/text you about your inquiry, which may involve use of automated means and prerecorded/artificial voices. You don't need to consent as a condition of buying any property, goods or services. Message/data rates may apply. You also agree to our Terms of Use. Zillow does not endorse any real estate professionals. We may share information about your recent and future site activity with your agent to help them understand what you're looking for in a home.
Learn how to advertise your homesEstimated market value
Not available
Estimated sales range
Not available
Not available
Price history
| Date | Event | Price |
|---|---|---|
| 8/8/2025 | Listed for sale | $299,900+822.8%$171/sqft |
Source: | ||
| 4/29/2022 | Sold | -- |
Source: | ||
| 2/6/2019 | Listing removed | $32,500$18/sqft |
Source: Latter & Blum Inc./REALTORS #151803 | ||
| 8/6/2018 | Listed for sale | $32,500$18/sqft |
Source: LATTER & BLUM, Thibodaux #151803 | ||
Public tax history
Monthly payment
Neighborhood: 70395
Nearby schools
GreatSchools rating
- 9/10Schriever Elementary SchoolGrades: PK-3Distance: 0.6 mi
- 5/10Evergreen Junior High SchoolGrades: 7-8Distance: 5.5 mi
- 7/10H. L. Bourgeois High SchoolGrades: 9-12Distance: 4.3 mi
Schools provided by the builder
- Elementary: Schriever Elementary School
- Middle: Caldwell Middle School/Evergreen Junior
- High: H. L. Bourgeois High School
- District: 03D
Source: Ryan Dicharry Construction. This data may not be complete. We recommend contacting the local school district to confirm school assignments for this home.

