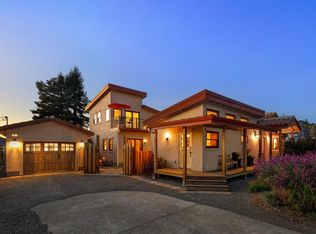Sold for $1,780,000
$1,780,000
205 Ursuline Road, Santa Rosa, CA 95403
3beds
2,752sqft
Single Family Residence
Built in 2019
0.29 Acres Lot
$1,844,800 Zestimate®
$647/sqft
$6,437 Estimated rent
Home value
$1,844,800
$1.66M - $2.05M
$6,437/mo
Zestimate® history
Loading...
Owner options
Explore your selling options
What's special
Luxury meets easy living w/ this incredible home. Newly built, modern ranch style home encompassing 2752 sq ft & features 3 BDRMs + office/den & 4 BATHs. Additional art studio/pool house, complete w/ a full bath, & sparkling pool enhances this home's unique offering. As you enter the main home, you're greeted by a seamlessly flowing open floor plan, adorned w/ designer accents & tasteful appointments. Top of the line wide plank wood flooring runs throughout. The chef's kitchen serves as the heart of the home, ideal for lively gatherings & showcases an incredible kitchen island w/ a ton of storage & wonderful view of the outdoor oasis & pool beyond. The living room boasts vaulted ceilings & invites you to unwind, w/ sliding doors that lead to a private yard perfect for entertaining or basking in the glorious CA sunshine. Skylights grace the home, bathing the interior in natural light & highlighting its exquisite details. Each room tells a different story all wound together by thoughtful design, from the custom lighting, hand designed wall paper, ceramic tile bathroom flooring or the perfectly accentuated furnishings. Outdoor, a shimmering pool beckons, providing a refreshing retreat on warm days. 1/4+ acre lot, solar for both house & pool, massive deck & putting green included.
Zillow last checked: 8 hours ago
Listing updated: September 05, 2025 at 04:51am
Listed by:
Christen Hamilton DRE #01437477 707-953-7573,
Compass 707-547-3800
Bought with:
Tony Lander, DRE #01814287
Century 21 Epic
Steve Thielsen, DRE #01836182
Century 21 Epic
Source: BAREIS,MLS#: 325072353 Originating MLS: Sonoma
Originating MLS: Sonoma
Facts & features
Interior
Bedrooms & bathrooms
- Bedrooms: 3
- Bathrooms: 5
- Full bathrooms: 5
Primary bedroom
- Features: Ground Floor, Outside Access, Sitting Area, Walk-In Closet(s)
Bedroom
- Level: Main
Primary bathroom
- Features: Double Vanity, Outside Access, Shower Stall(s), Soaking Tub, Tile, Walk-In Closet(s)
Bathroom
- Features: Jack & Jill, Outside Access, Shower Stall(s), Tile, Window
- Level: Main
Dining room
- Features: Formal Room
- Level: Main
Kitchen
- Features: Breakfast Area, Kitchen Island, Island w/Sink, Kitchen/Family Combo, Marble Counter, Other Counter, Pantry Cabinet
- Level: Main
Living room
- Features: Cathedral/Vaulted, Deck Attached
- Level: Main
Heating
- Central, Fireplace(s), Gas, Natural Gas
Cooling
- Ceiling Fan(s), Central Air
Appliances
- Included: Built-In Freezer, Built-In Gas Oven, Built-In Refrigerator, Dishwasher, Disposal, Double Oven, Gas Cooktop, Gas Plumbed, Range Hood, Wine Refrigerator
- Laundry: Hookups Only, Inside Room, Sink
Features
- Cathedral Ceiling(s), Formal Entry
- Flooring: Tile, Wood
- Has basement: No
- Number of fireplaces: 2
- Fireplace features: Gas Starter
Interior area
- Total structure area: 2,752
- Total interior livable area: 2,752 sqft
Property
Parking
- Total spaces: 2
- Parking features: Attached, Covered, Garage Door Opener, Garage Faces Front, Side By Side, Paved
- Attached garage spaces: 2
- Has uncovered spaces: Yes
Features
- Stories: 1
- Patio & porch: Covered, Front Porch, Deck
- Pool features: In Ground, Solar Heat
- Has view: Yes
- View description: Pasture
Lot
- Size: 0.29 Acres
- Features: Landscaped, Landscape Front, Landscape Misc
Details
- Additional structures: Pool House
- Parcel number: 058232020000
- Special conditions: Standard
Construction
Type & style
- Home type: SingleFamily
- Architectural style: Ranch
- Property subtype: Single Family Residence
Materials
- Foundation: Concrete Perimeter
- Roof: Composition
Condition
- New Construction
- New construction: Yes
- Year built: 2019
Utilities & green energy
- Sewer: Septic Tank
- Water: Well
- Utilities for property: Cable Available, Public
Green energy
- Energy generation: Solar
Community & neighborhood
Location
- Region: Santa Rosa
HOA & financial
HOA
- Has HOA: No
Price history
| Date | Event | Price |
|---|---|---|
| 9/5/2025 | Sold | $1,780,000+5%$647/sqft |
Source: | ||
| 9/1/2025 | Pending sale | $1,695,000$616/sqft |
Source: | ||
| 8/16/2025 | Contingent | $1,695,000$616/sqft |
Source: | ||
| 8/11/2025 | Listed for sale | $1,695,000+160.8%$616/sqft |
Source: | ||
| 5/20/2016 | Listing removed | $650,000$236/sqft |
Source: RE/MAX Gold - Santa Rosa Report a problem | ||
Public tax history
| Year | Property taxes | Tax assessment |
|---|---|---|
| 2025 | $10,195 +1.7% | $875,811 +2% |
| 2024 | $10,026 +2.4% | $858,639 +2% |
| 2023 | $9,792 +0.4% | $841,804 -1.9% |
Find assessor info on the county website
Neighborhood: Larkfield-Wikiup
Nearby schools
GreatSchools rating
- 5/10John B. Riebli Elementary SchoolGrades: K-6Distance: 0.2 mi
- 6/10Rincon Valley Middle SchoolGrades: 7-8Distance: 4 mi
- 9/10Maria Carrillo High SchoolGrades: 9-12Distance: 4.6 mi
Get pre-qualified for a loan
At Zillow Home Loans, we can pre-qualify you in as little as 5 minutes with no impact to your credit score.An equal housing lender. NMLS #10287.
