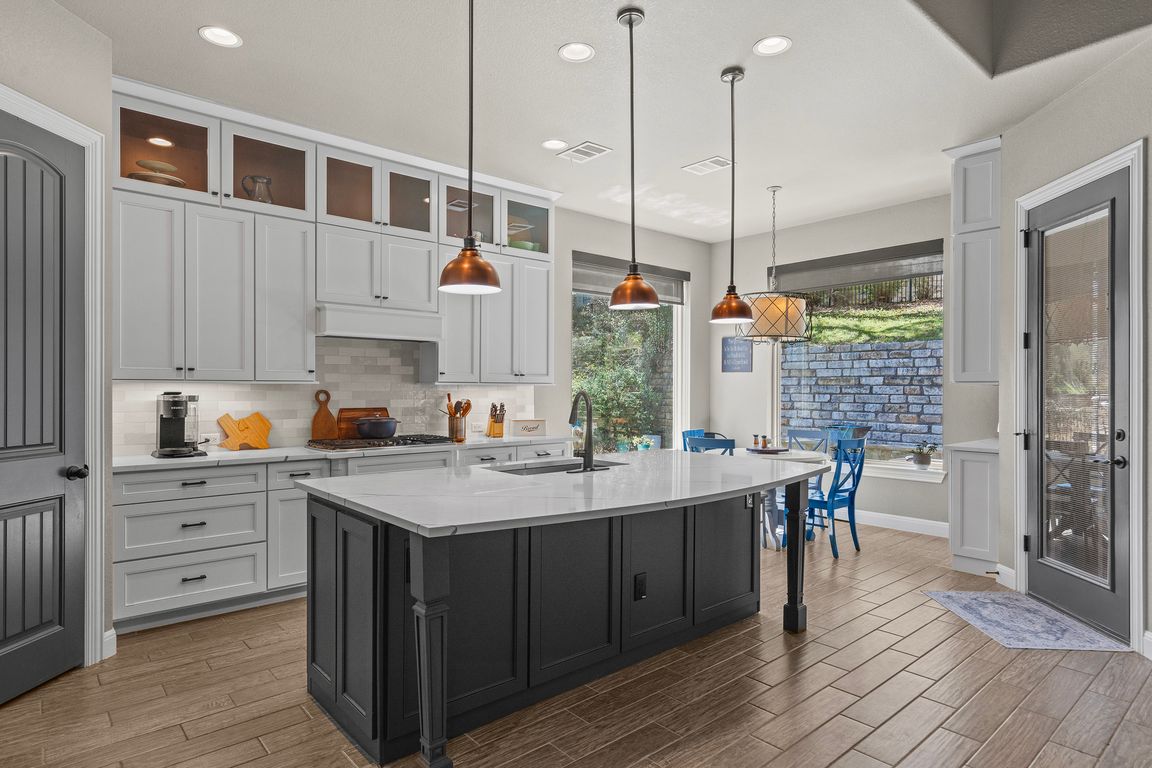
ActivePrice cut: $49K (7/14)
$950,000
4beds
3,667sqft
205 Varco Dr, Austin, TX 78738
4beds
3,667sqft
Single family residence
Built in 2011
0.27 Acres
3 Garage spaces
$259 price/sqft
$150 monthly HOA fee
What's special
Outdoor kitchenPrivate backyard oasisNegative-edge hot tubLuxurious ensuite bathroomLarge island
This beautifully designed 4-bedroom, 3.5-bath home in the sought-after Ridge at Alta Vista community offers the perfect blend of comfort and entertainment. The open floor plan features a spacious kitchen with a large island, ideal for preparing gourmet meals. The primary suite boasts a luxurious ensuite bathroom with a separate shower ...
- 146 days
- on Zillow |
- 973 |
- 66 |
Likely to sell faster than
Source: Unlock MLS,MLS#: 8390001
Travel times
Kitchen
Living Room
Primary Bedroom
Zillow last checked: 7 hours ago
Listing updated: August 01, 2025 at 02:56pm
Listed by:
Dave Marvin (512) 963-3076,
eXp Realty, LLC (888) 519-7431
Source: Unlock MLS,MLS#: 8390001
Facts & features
Interior
Bedrooms & bathrooms
- Bedrooms: 4
- Bathrooms: 4
- Full bathrooms: 3
- 1/2 bathrooms: 1
- Main level bedrooms: 1
Primary bedroom
- Features: Ceiling Fan(s)
- Level: Main
Primary bathroom
- Features: Double Vanity, Full Bath, Soaking Tub, Separate Shower
- Level: Main
Kitchen
- Features: Kitchen Island, Granite Counters, Open to Family Room, Pantry, Recessed Lighting
- Level: Main
Heating
- Electric, Fireplace(s), Propane
Cooling
- Ceiling Fan(s), Central Air
Appliances
- Included: Built-In Electric Oven, Built-In Gas Range, Cooktop, Dishwasher, Disposal, Exhaust Fan, Gas Cooktop, Gas Range, Microwave, Electric Oven, RNGHD, Self Cleaning Oven, Stainless Steel Appliance(s), Tankless Water Heater, Vented Exhaust Fan, Gas Water Heater
Features
- Breakfast Bar, Built-in Features, Ceiling Fan(s), High Ceilings, Vaulted Ceiling(s), Granite Counters, Crown Molding, Double Vanity, Electric Dryer Hookup, Entrance Foyer, French Doors, High Speed Internet, Interior Steps, Kitchen Island, Multiple Dining Areas, Multiple Living Areas, Open Floorplan, Pantry, Primary Bedroom on Main, Recessed Lighting, Smart Thermostat, Soaking Tub, Storage, Walk-In Closet(s), Washer Hookup
- Flooring: Carpet, Tile
- Windows: Double Pane Windows, Insulated Windows, Screens, See Remarks
- Number of fireplaces: 1
- Fireplace features: Gas Log, Living Room, Raised Hearth
Interior area
- Total interior livable area: 3,667 sqft
Video & virtual tour
Property
Parking
- Total spaces: 3
- Parking features: Concrete, Driveway, Garage, Garage Door Opener, Garage Faces Front
- Garage spaces: 3
Accessibility
- Accessibility features: Accessible Bedroom
Features
- Levels: Two
- Stories: 2
- Patio & porch: Covered, Front Porch, Patio, Porch, Rear Porch
- Exterior features: Gas Grill, Gutters Partial, Lighting, Outdoor Grill, Private Yard
- Has private pool: Yes
- Pool features: Fenced, Filtered, Heated, In Ground, Outdoor Pool, Pool Sweep, Pool/Spa Combo, Waterfall, See Remarks
- Spa features: Hot Tub, In Ground
- Fencing: Back Yard, Fenced, Gate, Wrought Iron
- Has view: Yes
- View description: Pool
- Waterfront features: None
Lot
- Size: 0.27 Acres
- Features: Back Yard, Front Yard, Landscaped, Native Plants, Sprinkler - Automatic, Sprinkler - Back Yard, Sprinklers In Front, Sprinkler - Side Yard, Trees-Moderate
Details
- Additional structures: Pergola
- Parcel number: 01296806730000
- Special conditions: Standard
Construction
Type & style
- Home type: SingleFamily
- Property subtype: Single Family Residence
Materials
- Foundation: Slab
- Roof: Composition, Shingle
Condition
- Resale
- New construction: No
- Year built: 2011
Utilities & green energy
- Sewer: Public Sewer
- Water: Public, See Remarks
- Utilities for property: Cable Connected, Electricity Connected, Propane, Sewer Connected, Water Connected
Community & HOA
Community
- Features: Clubhouse, Common Grounds, Conference/Meeting Room, Fitness Center, Gated, Playground, Pool, Sport Court(s)/Facility, Tennis Court(s)
- Subdivision: Ridge At Alta Vista
HOA
- Has HOA: Yes
- Services included: Common Area Maintenance, See Remarks
- HOA fee: $150 monthly
- HOA name: Ridge at Alta Vista
Location
- Region: Austin
Financial & listing details
- Price per square foot: $259/sqft
- Tax assessed value: $1,096,640
- Annual tax amount: $9,844
- Date on market: 3/12/2025
- Listing terms: Cash,Conventional,FHA,VA Loan
- Electric utility on property: Yes