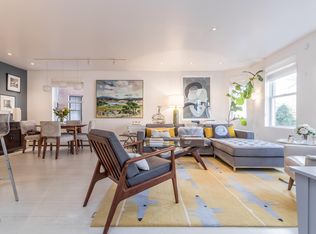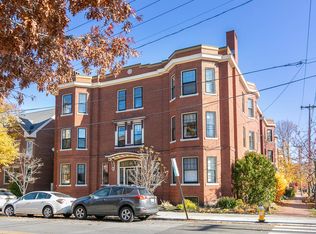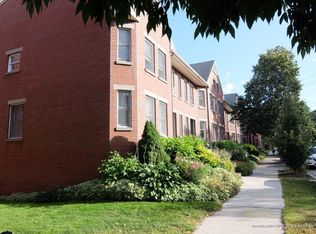Closed
$495,000
205 Vaughan Street #11, Portland, ME 04102
2beds
1,287sqft
Condominium
Built in 1984
-- sqft lot
$558,600 Zestimate®
$385/sqft
$2,633 Estimated rent
Home value
$558,600
$519,000 - $603,000
$2,633/mo
Zestimate® history
Loading...
Owner options
Explore your selling options
What's special
This 2BR/2BA condo, with a 1-car garage, near the intersection of Vaughan and West Streets is ideal for the buyer looking to build sweat equity and create their dream space! This space is easy to maintain, inexpensive to heat and great to entertain in. Situated on a tree-lined street in Portland's West End, it's close to Maine Med, USM, Portland's Jetport and the Old Port. Easy access to area restaurants, museums and walking trails. Lots of storage and great balcony off the primary bedroom. Pet friendly building too! For a video walk-thru go to YouTube and enter the property address.
Zillow last checked: 8 hours ago
Listing updated: September 25, 2024 at 07:37pm
Listed by:
Keller Williams Realty
Bought with:
Landing Real Estate
Source: Maine Listings,MLS#: 1576259
Facts & features
Interior
Bedrooms & bathrooms
- Bedrooms: 2
- Bathrooms: 2
- Full bathrooms: 2
Bedroom 1
- Features: Closet
- Level: Second
Bedroom 2
- Features: Balcony/Deck, Closet, Full Bath
- Level: Second
Dining room
- Level: Second
Kitchen
- Level: Second
Living room
- Level: Second
Heating
- Baseboard, Hot Water
Cooling
- None
Appliances
- Included: Dishwasher, Disposal, Electric Range, Refrigerator
Features
- Bathtub, Shower, Storage
- Flooring: Carpet, Laminate
- Doors: Storm Door(s)
- Windows: Double Pane Windows
- Basement: Interior Entry,Unfinished
- Has fireplace: No
- Common walls with other units/homes: End Unit
Interior area
- Total structure area: 1,287
- Total interior livable area: 1,287 sqft
- Finished area above ground: 1,287
- Finished area below ground: 0
Property
Parking
- Total spaces: 1
- Parking features: Common, Paved, 1 - 4 Spaces, Garage Door Opener, Underground, Basement
- Attached garage spaces: 1
Features
- Patio & porch: Deck
Lot
- Features: Irrigation System, Historic District, City Lot, Near Shopping, Near Turnpike/Interstate, Near Town, Neighborhood, Level, Open Lot, Sidewalks, Landscaped
Details
- Parcel number: PTLDM063BC009011
- Zoning: R6
- Other equipment: Cable, Internet Access Available
Construction
Type & style
- Home type: Condo
- Property subtype: Condominium
Materials
- Masonry, Brick
- Roof: Shingle
Condition
- Year built: 1984
Utilities & green energy
- Electric: Circuit Breakers
- Sewer: Public Sewer
- Water: Public
- Utilities for property: Utilities On
Community & neighborhood
Location
- Region: Portland
HOA & financial
HOA
- Has HOA: Yes
- HOA fee: $375 monthly
Other
Other facts
- Road surface type: Paved
Price history
| Date | Event | Price |
|---|---|---|
| 10/14/2025 | Listing removed | $2,700$2/sqft |
Source: Zillow Rentals | ||
| 10/13/2025 | Listed for rent | $2,700$2/sqft |
Source: Zillow Rentals | ||
| 11/30/2023 | Sold | $495,000$385/sqft |
Source: | ||
| 11/7/2023 | Pending sale | $495,000$385/sqft |
Source: | ||
| 10/31/2023 | Listed for sale | $495,000$385/sqft |
Source: | ||
Public tax history
| Year | Property taxes | Tax assessment |
|---|---|---|
| 2024 | $5,995 | $416,000 |
| 2023 | $5,995 +5.9% | $416,000 |
| 2022 | $5,662 +11.5% | $416,000 +91% |
Find assessor info on the county website
Neighborhood: West End
Nearby schools
GreatSchools rating
- 3/10Howard C Reiche Community SchoolGrades: PK-5Distance: 0.3 mi
- 2/10King Middle SchoolGrades: 6-8Distance: 0.4 mi
- 4/10Portland High SchoolGrades: 9-12Distance: 0.9 mi

Get pre-qualified for a loan
At Zillow Home Loans, we can pre-qualify you in as little as 5 minutes with no impact to your credit score.An equal housing lender. NMLS #10287.
Sell for more on Zillow
Get a free Zillow Showcase℠ listing and you could sell for .
$558,600
2% more+ $11,172
With Zillow Showcase(estimated)
$569,772

