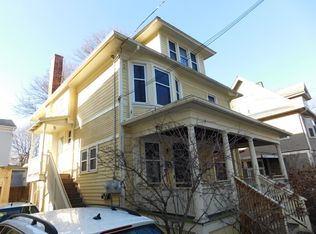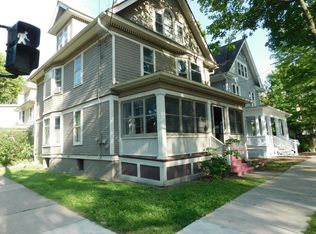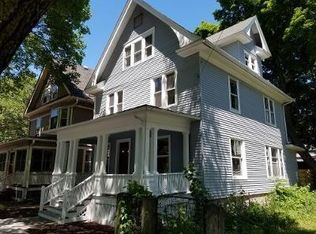Now is you chance to own a two unit property in a great location in downtown Ithaca. Fully rented, the first floor features a 1 bedroom 1 bath apartment with a stunning new kitchen, large living and dining rooms, bedroom, and bath. There's a full-length enclosed porch. Upstairs, find a 3 bedroom apartment with living and dining rooms. Lead Based Paint abatement has been done, there's spray foam insulation, and lots of basement storage! Replacement windows, tasteful landscaping, and a great rental history complete this home! Fully rented, too. All offers will be reviewed on 03/29/19
This property is off market, which means it's not currently listed for sale or rent on Zillow. This may be different from what's available on other websites or public sources.


