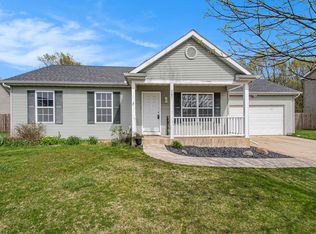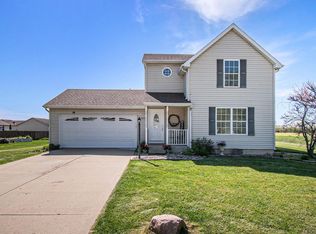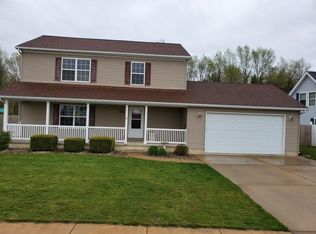Lovely ranch style home situated in the peaceful well desired Walnut Crossing Subdivision. This home has a open concept flow with the livingroom, dining and kitchen area. Also, offers 4 bedrooms (master bedroom w/ bath) and 2 full baths, the 4th bedroom being in the finished basement, along with an additional 5th room that can be used for an office or whatever you need it for. This home sits snuggly as the last home on the street with no neighbor on its west side. The backyard is great for entertaining, offering a large aboveground pool with a decked seating area as well as a hot tub to soak, relax and enjoy. Schedule a private showing today!
This property is off market, which means it's not currently listed for sale or rent on Zillow. This may be different from what's available on other websites or public sources.



