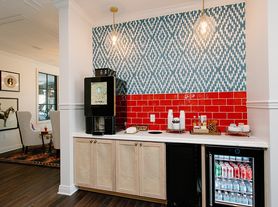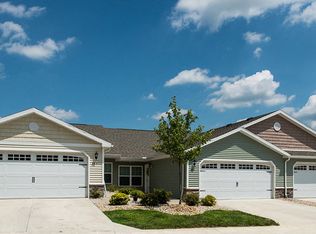Enter this newly constructed residence and experience a place where spacious living feels both practical and effortlessly luxurious. Begin your journey in the welcoming formal dining area, exuding an aura of sophistication. Delve into the adaptable ground floor flex space, perfect for accommodating guests or recreational activities. The interconnected open kitchen, featuring an island, effortlessly merges with the spacious cafe and gathering room, fostering an airy ambiance. Upstairs, discover a versatile loft, three bedrooms, and a generous Owner's Suite complete with a sizable walk-in closet. Embrace life in a home designed for functionality, maximizing every inch of space to suit your lifestyle. Live out your vision of comfortable living in the Mitchell model.
- Tenants are responsible for paying rent and utilities
- The security deposit is required before or at the time of signing the lease agreement
- On the initial day of the lease, it is required that tenant transfer the utilities to their name
- Pets are permitted with a weight limit of 50 pounds
- Fees will apply if the tenant keeps pets on the property
- Smoking is prohibited inside the house
- Lease terms are available for 1 or 2 years
- Maintain cleanliness throughout the leasing term
- Tenants must maintain cleanliness throughout the duration of the lease
- During the lease term, the tenant bears responsibility for any damage incurred to the property
- The tenant must adhere to the rules set by the HOA
- The tenant is responsible for mowing the lawn
- The tenant is required to dispose of trash weekly
House for rent
Accepts Zillow applications
$3,000/mo
205 Whitetail Trl, Johnstown, OH 43031
5beds
3,140sqft
Price may not include required fees and charges.
Single family residence
Available now
Cats, small dogs OK
Central air
In unit laundry
Attached garage parking
-- Heating
What's special
Ground floor flex spaceVersatile loftOpen kitchenFormal dining areaSizable walk-in closet
- 13 days |
- -- |
- -- |
Travel times
Facts & features
Interior
Bedrooms & bathrooms
- Bedrooms: 5
- Bathrooms: 3
- Full bathrooms: 3
Rooms
- Room types: Sun Room
Cooling
- Central Air
Appliances
- Included: Dishwasher, Dryer, Microwave, Oven, Washer
- Laundry: In Unit
Features
- Walk In Closet
Interior area
- Total interior livable area: 3,140 sqft
Property
Parking
- Parking features: Attached
- Has attached garage: Yes
- Details: Contact manager
Features
- Exterior features: Walk In Closet
Details
- Parcel number: 05317753400186
Construction
Type & style
- Home type: SingleFamily
- Property subtype: Single Family Residence
Community & HOA
Location
- Region: Johnstown
Financial & listing details
- Lease term: 1 Year
Price history
| Date | Event | Price |
|---|---|---|
| 10/22/2025 | Listed for rent | $3,000$1/sqft |
Source: Zillow Rentals | ||
| 2/3/2025 | Listing removed | $3,000$1/sqft |
Source: Zillow Rentals | ||
| 12/27/2024 | Listed for rent | $3,000$1/sqft |
Source: Zillow Rentals | ||
| 6/26/2024 | Listing removed | -- |
Source: Zillow Rentals | ||
| 5/20/2024 | Listed for rent | $3,000$1/sqft |
Source: Zillow Rentals | ||

