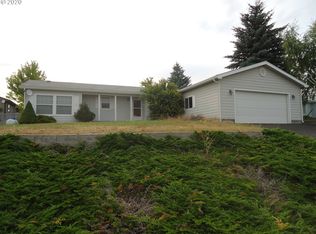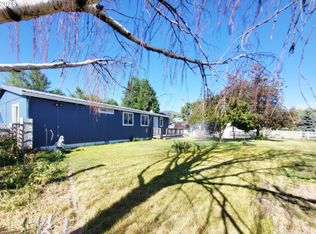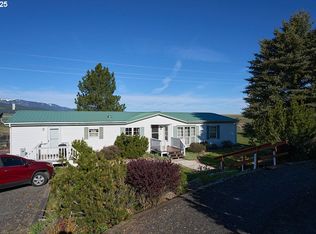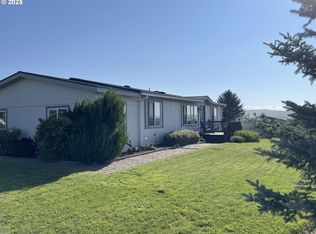Elevated on a picturesque hill, this manufactured home offers an exceptional opportunity to achieve your dream lifestyle. Spanning 1,400 square feet, this residence features three bedrooms and two bathrooms, perfectly blending comfort and elegance. A dedicated laundry room and an expansive 480-square-foot detached garage add practicality to your everyday living. The backyard is fully fenced, providing a safe space for your pets to roam freely. Imagine waking up to breathtaking views of the majestic Wallowa Mountains and unwinding each evening on your charming wooden deck, where you can enjoy the enchanting city lights below. This home is more than just a property; it invites you to immerse yourself in serene natural beauty and tranquility. Seize this rare opportunity to make it your own—sold “as is,” allowing you to tailor it to your unique tastes. Don’t let this remarkable chance slip away! Call today to arrange your private tour and begin envisioning your new beginning.
Active
$290,000
205 William St, Enterprise, OR 97828
3beds
1,400sqft
Est.:
Residential, Manufactured Home
Built in 1996
6,969.6 Square Feet Lot
$-- Zestimate®
$207/sqft
$-- HOA
What's special
Charming wooden deckDedicated laundry roomPicturesque hillTwo bathroomsThree bedrooms
- 177 days |
- 204 |
- 7 |
Zillow last checked: 8 hours ago
Listing updated: October 26, 2025 at 07:53am
Listed by:
Tammi Dutton 602-793-2772,
Wallowa Mountain Properties
Source: RMLS (OR),MLS#: 587569311
Facts & features
Interior
Bedrooms & bathrooms
- Bedrooms: 3
- Bathrooms: 2
- Full bathrooms: 2
- Main level bathrooms: 2
Rooms
- Room types: Bedroom 2, Bedroom 3, Dining Room, Family Room, Kitchen, Living Room, Primary Bedroom
Primary bedroom
- Level: Main
Heating
- Forced Air
Cooling
- None
Appliances
- Included: Built-In Range, Dishwasher, Washer/Dryer, Electric Water Heater
- Laundry: Laundry Room
Features
- Ceiling Fan(s)
- Flooring: Vinyl
- Windows: Vinyl Frames
- Basement: Crawl Space
- Number of fireplaces: 1
- Fireplace features: Pellet Stove
Interior area
- Total structure area: 1,400
- Total interior livable area: 1,400 sqft
Property
Parking
- Total spaces: 1
- Parking features: Covered, Driveway, RV Access/Parking, Detached
- Garage spaces: 1
- Has uncovered spaces: Yes
Features
- Stories: 1
- Patio & porch: Covered Deck, Deck, Porch
- Exterior features: Yard
- Fencing: Fenced
- Has view: Yes
- View description: City, Mountain(s)
Lot
- Size: 6,969.6 Square Feet
- Dimensions: 0.73 x 0.95
- Features: Level, SqFt 5000 to 6999
Details
- Additional structures: RVParking
- Parcel number: 8223
Construction
Type & style
- Home type: MobileManufactured
- Property subtype: Residential, Manufactured Home
Materials
- Tongue and Groove, Wood Siding
- Foundation: Concrete Perimeter
- Roof: Composition
Condition
- Resale
- New construction: No
- Year built: 1996
Utilities & green energy
- Sewer: Public Sewer
- Water: Public
- Utilities for property: Satellite Internet Service
Community & HOA
HOA
- Has HOA: No
Location
- Region: Enterprise
Financial & listing details
- Price per square foot: $207/sqft
- Tax assessed value: $272,090
- Annual tax amount: $2,101
- Date on market: 6/17/2025
- Listing terms: Cash,Conventional,VA Loan
- Road surface type: Paved
- Body type: Double Wide
Estimated market value
Not available
Estimated sales range
Not available
Not available
Price history
Price history
| Date | Event | Price |
|---|---|---|
| 10/15/2025 | Listed for sale | $290,000+93.3%$207/sqft |
Source: | ||
| 6/3/2019 | Sold | $150,000-14.2%$107/sqft |
Source: | ||
| 4/17/2019 | Pending sale | $174,900$125/sqft |
Source: Professional Realty Services International, Inc #18047846 Report a problem | ||
| 4/5/2019 | Price change | $174,900-5.4%$125/sqft |
Source: Professional Realty Services International, Inc #18047846 Report a problem | ||
| 2/12/2019 | Listed for sale | $184,900$132/sqft |
Source: Professional Realty Services International, Inc #18047846 Report a problem | ||
Public tax history
Public tax history
| Year | Property taxes | Tax assessment |
|---|---|---|
| 2024 | $2,101 +2.9% | $134,845 +3% |
| 2023 | $2,042 +3% | $130,918 +3% |
| 2022 | $1,982 +2.7% | $127,105 +3% |
Find assessor info on the county website
BuyAbility℠ payment
Est. payment
$1,662/mo
Principal & interest
$1420
Property taxes
$140
Home insurance
$102
Climate risks
Neighborhood: 97828
Nearby schools
GreatSchools rating
- 8/10Enterprise Elementary SchoolGrades: K-6Distance: 0.9 mi
- 6/10Enterprise High SchoolGrades: 7-12Distance: 0.9 mi
Schools provided by the listing agent
- Elementary: Enterprise
- Middle: Enterprise
- High: Enterprise
Source: RMLS (OR). This data may not be complete. We recommend contacting the local school district to confirm school assignments for this home.
- Loading





