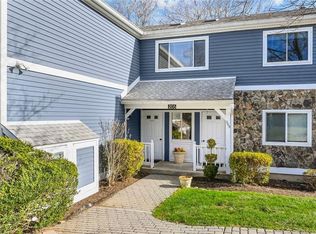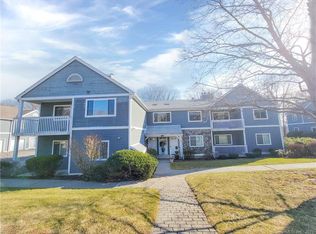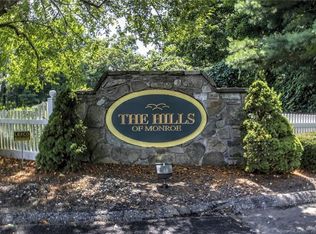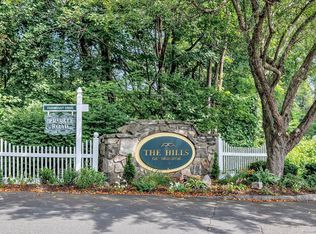Sold for $270,000 on 08/15/25
$270,000
205 Windgate Circle #A, Monroe, CT 06468
1beds
986sqft
Condominium
Built in 1987
-- sqft lot
$274,000 Zestimate®
$274/sqft
$2,106 Estimated rent
Home value
$274,000
$247,000 - $304,000
$2,106/mo
Zestimate® history
Loading...
Owner options
Explore your selling options
What's special
Don't miss this delightful first-floor ranch-style condo located in the highly sought-after Hills of Monroe community. Bright and spacious, this inviting home features a generously sized living room with a cozy gas fireplace, perfect for relaxing or entertaining guests. Enjoy meals in the sunny eat-in kitchen, which flows seamlessly into a separate dining area ideal for hosting. The large primary bedroom offers a walk-in closet and plenty of space to unwind. Additional highlights include ample storage throughout the unit, washer & dryer, new HW heater, and a convenient attached 1-car garage. Start your mornings with a cup of coffee on the charming front porch, or take advantage of the community amenities, including a sparkling pool and tennis courts-great for staying active and social during the warmer months. Located just minutes from shopping, dining, and everyday conveniences, this home offers easy, low maintenance living in a welcoming and well-maintained complex. Don't miss this wonderful opportunity!
Zillow last checked: 8 hours ago
Listing updated: August 22, 2025 at 08:34am
Listed by:
The Zerella Christy Team of William Raveis Real Estate,
Kenny Zerella 203-209-3615,
William Raveis Real Estate 203-255-6841
Bought with:
Keenan Carey, RES.0812454
Carey & Guarrera Real Estate
Source: Smart MLS,MLS#: 24106760
Facts & features
Interior
Bedrooms & bathrooms
- Bedrooms: 1
- Bathrooms: 1
- Full bathrooms: 1
Primary bedroom
- Features: Walk-In Closet(s), Wall/Wall Carpet
- Level: Main
- Area: 180 Square Feet
- Dimensions: 12 x 15
Dining room
- Features: Laminate Floor
- Level: Main
- Area: 154 Square Feet
- Dimensions: 11 x 14
Kitchen
- Features: Laminate Floor
- Level: Main
- Area: 154 Square Feet
- Dimensions: 11 x 14
Living room
- Features: Gas Log Fireplace, Wall/Wall Carpet
- Level: Main
- Area: 228 Square Feet
- Dimensions: 12 x 19
Heating
- Forced Air, Natural Gas
Cooling
- Central Air
Appliances
- Included: Gas Range, Refrigerator, Dishwasher, Washer, Dryer, Gas Water Heater, Water Heater
Features
- Basement: None
- Attic: None
- Number of fireplaces: 1
- Common walls with other units/homes: End Unit
Interior area
- Total structure area: 986
- Total interior livable area: 986 sqft
- Finished area above ground: 986
Property
Parking
- Total spaces: 1
- Parking features: Attached
- Attached garage spaces: 1
Features
- Stories: 1
- Has private pool: Yes
- Pool features: In Ground
Lot
- Features: Few Trees, Level
Details
- Parcel number: 179079
- Zoning: MFR
Construction
Type & style
- Home type: Condo
- Architectural style: Ranch
- Property subtype: Condominium
- Attached to another structure: Yes
Materials
- Wood Siding
Condition
- New construction: No
- Year built: 1987
Utilities & green energy
- Sewer: Septic Tank
- Water: Public
Community & neighborhood
Community
- Community features: Golf, Health Club, Medical Facilities, Park, Playground, Shopping/Mall
Location
- Region: Monroe
HOA & financial
HOA
- Has HOA: Yes
- HOA fee: $359 monthly
- Amenities included: Paddle Tennis, Pool, Tennis Court(s), Management
- Services included: Maintenance Grounds, Trash, Snow Removal, Pest Control, Pool Service, Road Maintenance, Insurance
Price history
| Date | Event | Price |
|---|---|---|
| 8/15/2025 | Sold | $270,000+3.8%$274/sqft |
Source: | ||
| 7/3/2025 | Pending sale | $259,999$264/sqft |
Source: | ||
| 6/26/2025 | Listed for sale | $259,999+46.1%$264/sqft |
Source: | ||
| 12/11/2020 | Sold | $178,000-3.7%$181/sqft |
Source: | ||
| 10/15/2020 | Pending sale | $184,900$188/sqft |
Source: Carey & Guarrera Real Estate #170340649 | ||
Public tax history
| Year | Property taxes | Tax assessment |
|---|---|---|
| 2025 | $5,232 +30.8% | $182,500 +74.6% |
| 2024 | $3,999 +1.9% | $104,500 |
| 2023 | $3,924 +1.9% | $104,500 |
Find assessor info on the county website
Neighborhood: Stepney
Nearby schools
GreatSchools rating
- 8/10Stepney Elementary SchoolGrades: K-5Distance: 1.6 mi
- 7/10Jockey Hollow SchoolGrades: 6-8Distance: 1.8 mi
- 9/10Masuk High SchoolGrades: 9-12Distance: 3.9 mi
Schools provided by the listing agent
- Elementary: Stepney
- High: Masuk
Source: Smart MLS. This data may not be complete. We recommend contacting the local school district to confirm school assignments for this home.

Get pre-qualified for a loan
At Zillow Home Loans, we can pre-qualify you in as little as 5 minutes with no impact to your credit score.An equal housing lender. NMLS #10287.
Sell for more on Zillow
Get a free Zillow Showcase℠ listing and you could sell for .
$274,000
2% more+ $5,480
With Zillow Showcase(estimated)
$279,480


