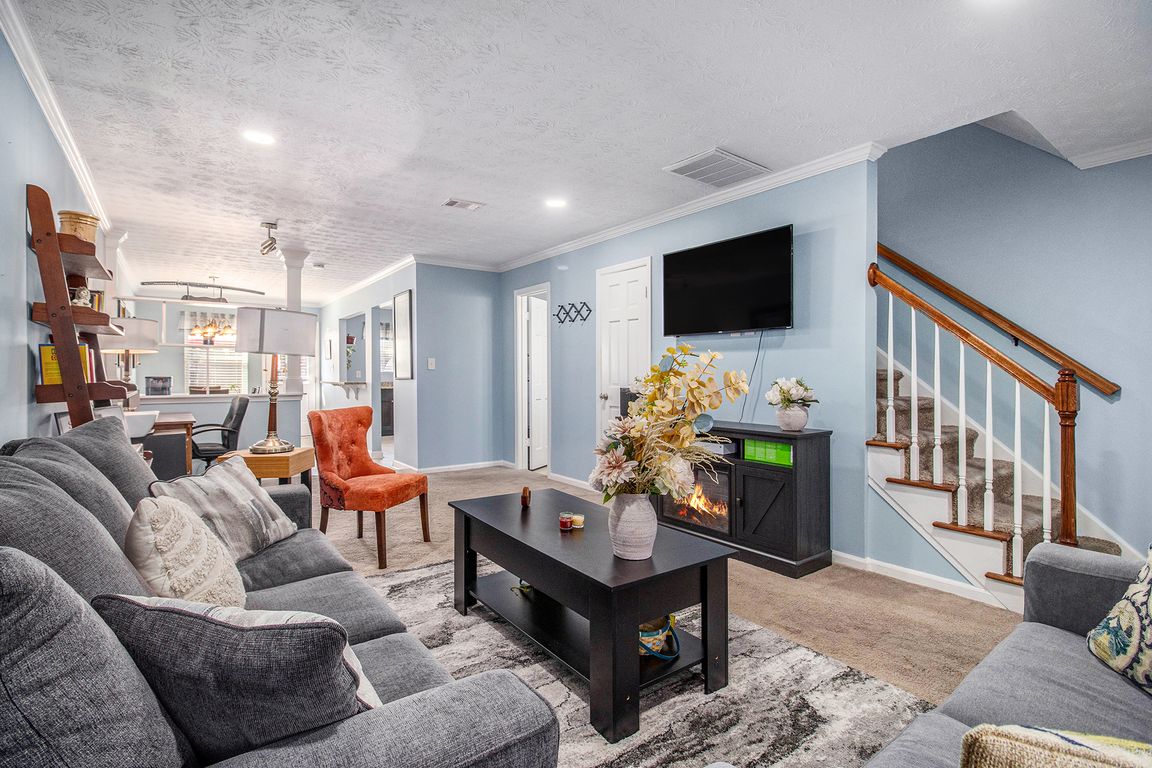
Active
$265,000
2beds
1,326sqft
205 Winding River Dr UNIT B, Sandy Springs, GA 30350
2beds
1,326sqft
Townhouse, residential
Built in 1970
1,306 sqft
2 Parking spaces
$200 price/sqft
$496 monthly HOA fee
What's special
Quiet gated communityFlowing main-level floorplanSpacious family roomStainless steel appliancesAdjacent kitchenLarge closetDual closets
Move-In Ready Townhome in Desirable Sandy Springs! Nestled in a Quiet, Gated Community with top-notch amenities including a Pool, Fitness Center, and Clubhouse this home offers the perfect blend of comfort and convenience. Enjoy a Prime Location near the Chattahoochee River, Downtown Roswell, shopping, dining, and entertainment, with Easy Access to ...
- 2 days |
- 109 |
- 4 |
Likely to sell faster than
Source: FMLS GA,MLS#: 7670495
Travel times
Living Room
Kitchen
Primary Bedroom
Zillow last checked: 7 hours ago
Listing updated: October 24, 2025 at 05:04am
Listing Provided by:
The Justin Landis Group,
Bolst, Inc. 404-689-4408,
ASHTON ERNST,
Bolst, Inc.
Source: FMLS GA,MLS#: 7670495
Facts & features
Interior
Bedrooms & bathrooms
- Bedrooms: 2
- Bathrooms: 3
- Full bathrooms: 2
- 1/2 bathrooms: 1
Rooms
- Room types: Family Room
Primary bedroom
- Features: Oversized Master, Roommate Floor Plan
- Level: Oversized Master, Roommate Floor Plan
Bedroom
- Features: Oversized Master, Roommate Floor Plan
Primary bathroom
- Features: Tub/Shower Combo
Dining room
- Features: Separate Dining Room
Kitchen
- Features: Cabinets Stain, Stone Counters, View to Family Room
Heating
- Central
Cooling
- Ceiling Fan(s), Central Air
Appliances
- Included: Dishwasher, Electric Oven, Microwave, Refrigerator
- Laundry: Laundry Closet, Upper Level
Features
- Crown Molding, Recessed Lighting, Walk-In Closet(s)
- Flooring: Carpet, Tile
- Windows: Insulated Windows
- Basement: None
- Has fireplace: No
- Fireplace features: None
- Common walls with other units/homes: 2+ Common Walls
Interior area
- Total structure area: 1,326
- Total interior livable area: 1,326 sqft
- Finished area above ground: 1,326
- Finished area below ground: 0
Video & virtual tour
Property
Parking
- Total spaces: 2
- Parking features: Kitchen Level, Parking Lot
Accessibility
- Accessibility features: None
Features
- Levels: Two
- Stories: 2
- Patio & porch: Rear Porch
- Exterior features: Private Yard, Rain Gutters
- Pool features: None
- Spa features: None
- Fencing: Back Yard,Privacy
- Has view: Yes
- View description: Neighborhood, Other
- Waterfront features: None
- Body of water: None
Lot
- Size: 1,306.8 Square Feet
- Dimensions: 10x15x10x15
- Features: Level
Details
- Additional structures: None
- Parcel number: 06 0367 LL1623
- Other equipment: None
- Horse amenities: None
Construction
Type & style
- Home type: Townhouse
- Architectural style: Townhouse,Traditional
- Property subtype: Townhouse, Residential
- Attached to another structure: Yes
Materials
- Brick
- Foundation: Slab
- Roof: Composition
Condition
- Resale
- New construction: No
- Year built: 1970
Utilities & green energy
- Electric: 110 Volts
- Sewer: Public Sewer
- Water: Public
- Utilities for property: Cable Available, Electricity Available, Phone Available, Sewer Available, Water Available
Green energy
- Energy efficient items: Thermostat
- Energy generation: None
Community & HOA
Community
- Features: Clubhouse, Fitness Center, Gated, Homeowners Assoc, Near Schools, Near Shopping, Sidewalks, Street Lights, Tennis Court(s)
- Security: Security Gate, Smoke Detector(s)
- Subdivision: Avalon
HOA
- Has HOA: Yes
- Services included: Maintenance Grounds, Pest Control, Swim, Tennis, Termite, Trash, Water
- HOA fee: $496 monthly
Location
- Region: Sandy Springs
Financial & listing details
- Price per square foot: $200/sqft
- Tax assessed value: $247,900
- Annual tax amount: $3,059
- Date on market: 10/23/2025
- Ownership: Condominium
- Electric utility on property: Yes
- Road surface type: Asphalt, Paved