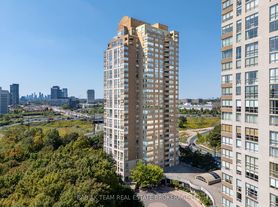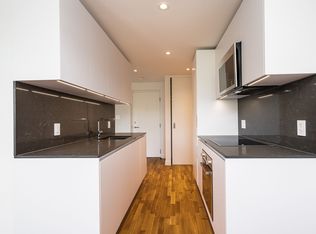Enjoy panoramic views and natural light from every room. The unit features new flooring, fresh paint, upgraded tiles, a designer-inspired bathroom, and an updated laundry area. The large eat-in kitchen is ideal for everyday living, while the open-concept living/dining area and private balcony make entertaining a breeze.The versatile den is perfect for a home office or guest space. Ensuite laundry and generous storage in the suite.Located in a secure, gated community with 24-hour gatehouse security, residents also enjoy luxury amenities including an indoor pool, rooftop deck/garden, party/games room, and visitor parking.Perfectly situated in North York with easy access to the DVP, Hwy 401, TTC, future LRT, and major grocery stores.Please note: This is a pet-free building.Ideal for professionals, couples, or downsizers looking for a quiet, upscale rental in a prime location.Available for immediate occupancy. Schedule your private viewing today.
IDX information is provided exclusively for consumers' personal, non-commercial use, that it may not be used for any purpose other than to identify prospective properties consumers may be interested in purchasing, and that data is deemed reliable but is not guaranteed accurate by the MLS .
Apartment for rent
C$3,500/mo
205 Wynford Dr #2306, Toronto, ON M3C 3P4
3beds
Price may not include required fees and charges.
Apartment
Available now
No pets
Central air
Ensuite laundry
1 Parking space parking
Natural gas, forced air
What's special
Panoramic viewsNew flooringFresh paintUpgraded tilesDesigner-inspired bathroomUpdated laundry areaLarge eat-in kitchen
- 23 days
- on Zillow |
- -- |
- -- |
Travel times
Renting now? Get $1,000 closer to owning
Unlock a $400 renter bonus, plus up to a $600 savings match when you open a Foyer+ account.
Offers by Foyer; terms for both apply. Details on landing page.
Facts & features
Interior
Bedrooms & bathrooms
- Bedrooms: 3
- Bathrooms: 2
- Full bathrooms: 2
Heating
- Natural Gas, Forced Air
Cooling
- Central Air
Appliances
- Laundry: Ensuite
Property
Parking
- Total spaces: 1
- Details: Contact manager
Features
- Exterior features: Arts Centre, Balcony, Building Insurance included in rent, Clear View, Common Elements included in rent, Concierge/Security, Ensuite, Greenbelt/Conservation, Heating included in rent, Heating system: Forced Air, Heating: Gas, Hydro included in rent, Library, Lot Features: Arts Centre, Clear View, Greenbelt/Conservation, Library, Public Transit, School, MTCC, Open Balcony, Pets - No, Public Transit, School, Underground, View Type: Golf Course, View Type: Panoramic, View Type: Trees/Woods, View Type: Valley
Construction
Type & style
- Home type: Apartment
- Property subtype: Apartment
Building
Management
- Pets allowed: No
Community & HOA
Location
- Region: Toronto
Financial & listing details
- Lease term: Contact For Details
Price history
Price history is unavailable.

