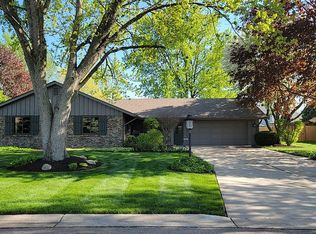Closed
$354,000
2050 Alschuler Dr, Aurora, IL 60506
3beds
2,303sqft
Single Family Residence
Built in 1972
0.27 Acres Lot
$368,700 Zestimate®
$154/sqft
$2,856 Estimated rent
Home value
$368,700
$350,000 - $387,000
$2,856/mo
Zestimate® history
Loading...
Owner options
Explore your selling options
What's special
Discover this highly desirable westside Aurora ranch offering space, style, and comfort in a prime location! Enjoy relaxing on the charming covered front porch before stepping into a spacious living and dining room ideal for entertaining. The updated kitchen features beautiful raised-panel wood cabinetry, ample counter space, and a built-in desk, opening to a cozy family room with a beamed ceiling, skylight, see-through fireplace to the 4-season sunroom, and built-in bookcase. At the heart of the home is a fabulous vaulted sunroom with fireplace, wood ceiling, panoramic views of the tree-filled yard, and access to a paver brick patio-perfect for indoor-outdoor living. The primary bedroom includes a double wall closet and a private en-suite bath with a large walk-in glass shower, while two additional bedrooms offer generous closets and share an updated full hall bath with a granite-topped vanity and bathtub. Additional highlights include a laundry room off the 2 1/2 car attached garage, and a beautifully landscaped yard for relaxing or entertaining. Located just minutes from I-88, Route 30, historic downtown Aurora, Aurora University, and Prisco's Market, this move-in-ready home truly has it all! Estate-sale sold As-Is.
Zillow last checked: 8 hours ago
Listing updated: 13 hours ago
Listing courtesy of:
Alex Rullo, ABR 630-330-7570,
RE/MAX All Pro - St Charles,
Vicky Rullo,
RE/MAX All Pro - St Charles
Bought with:
Nicholas Donato
Keller Williams Infinity
Source: MRED as distributed by MLS GRID,MLS#: 12410501
Facts & features
Interior
Bedrooms & bathrooms
- Bedrooms: 3
- Bathrooms: 2
- Full bathrooms: 2
Primary bedroom
- Features: Flooring (Carpet), Bathroom (Full)
- Level: Main
- Area: 169 Square Feet
- Dimensions: 13X13
Bedroom 2
- Features: Flooring (Carpet)
- Level: Main
- Area: 132 Square Feet
- Dimensions: 12X11
Bedroom 3
- Features: Flooring (Carpet)
- Level: Main
- Area: 195 Square Feet
- Dimensions: 15X13
Dining room
- Features: Flooring (Carpet)
- Level: Main
- Area: 154 Square Feet
- Dimensions: 14X11
Family room
- Features: Flooring (Carpet)
- Level: Main
- Area: 266 Square Feet
- Dimensions: 19X14
Other
- Features: Flooring (Porcelain Tile)
- Level: Main
- Area: 285 Square Feet
- Dimensions: 19X15
Kitchen
- Features: Kitchen (Eating Area-Table Space), Flooring (Ceramic Tile)
- Level: Main
- Area: 182 Square Feet
- Dimensions: 14X13
Laundry
- Features: Flooring (Ceramic Tile)
- Level: Main
- Area: 90 Square Feet
- Dimensions: 15X6
Living room
- Features: Flooring (Carpet)
- Level: Main
- Area: 285 Square Feet
- Dimensions: 19X15
Heating
- Natural Gas, Forced Air
Cooling
- Central Air
Appliances
- Included: Range, Dishwasher, Disposal
- Laundry: Main Level, Gas Dryer Hookup
Features
- Vaulted Ceiling(s), Cathedral Ceiling(s), 1st Floor Full Bath
- Basement: Crawl Space
- Number of fireplaces: 1
- Fireplace features: Double Sided, Family Room, Other
Interior area
- Total structure area: 0
- Total interior livable area: 2,303 sqft
Property
Parking
- Total spaces: 2.1
- Parking features: Concrete, Garage Door Opener, Heated Garage, Garage Owned, Attached, Garage
- Attached garage spaces: 2.1
- Has uncovered spaces: Yes
Accessibility
- Accessibility features: No Disability Access
Features
- Stories: 1
- Patio & porch: Patio
Lot
- Size: 0.27 Acres
- Dimensions: 129X90
- Features: Landscaped, Mature Trees
Details
- Parcel number: 1519404004
- Special conditions: None
Construction
Type & style
- Home type: SingleFamily
- Architectural style: Ranch
- Property subtype: Single Family Residence
Materials
- Brick, Cedar, Stone
- Roof: Asphalt
Condition
- New construction: No
- Year built: 1972
- Major remodel year: 2008
Utilities & green energy
- Electric: Circuit Breakers
- Sewer: Public Sewer
- Water: Public
Community & neighborhood
Community
- Community features: Curbs, Sidewalks, Street Lights, Street Paved
Location
- Region: Aurora
HOA & financial
HOA
- Services included: None
Other
Other facts
- Listing terms: Conventional
- Ownership: Fee Simple
Price history
| Date | Event | Price |
|---|---|---|
| 8/22/2025 | Sold | $354,000-4.1%$154/sqft |
Source: | ||
| 7/15/2025 | Contingent | $369,000$160/sqft |
Source: | ||
| 7/7/2025 | Listed for sale | $369,000$160/sqft |
Source: | ||
Public tax history
| Year | Property taxes | Tax assessment |
|---|---|---|
| 2024 | $8,013 +5.4% | $117,200 +11.9% |
| 2023 | $7,599 +1.5% | $104,718 +9.6% |
| 2022 | $7,484 +5.1% | $95,546 +7.4% |
Find assessor info on the county website
Neighborhood: Washington
Nearby schools
GreatSchools rating
- 4/10Freeman Elementary SchoolGrades: PK-5Distance: 0.8 mi
- 7/10Washington Middle SchoolGrades: 6-8Distance: 0.1 mi
- 4/10West Aurora High SchoolGrades: 9-12Distance: 1.2 mi
Schools provided by the listing agent
- Elementary: Freeman Elementary School
- Middle: Washington Middle School
- High: West Aurora High School
- District: 129
Source: MRED as distributed by MLS GRID. This data may not be complete. We recommend contacting the local school district to confirm school assignments for this home.

Get pre-qualified for a loan
At Zillow Home Loans, we can pre-qualify you in as little as 5 minutes with no impact to your credit score.An equal housing lender. NMLS #10287.
Sell for more on Zillow
Get a free Zillow Showcase℠ listing and you could sell for .
$368,700
2% more+ $7,374
With Zillow Showcase(estimated)
$376,074