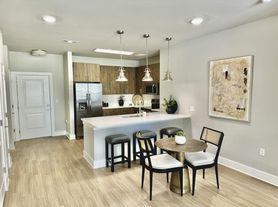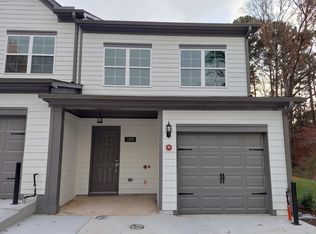Don't miss this incredible new construction (2 years old) stunning townhome in desirable area. This gorgeous property offers a fabulous open concept floor plan that's light and bright with beautiful light fixtures, big white kitchen with quartz countertops, stainless steel appliances, refrigerator/washer/dryer included. Warm LVT flooring throughout both levels. Each of the 2 bedrooms have their own private bathrooms. One bathroom has a shower only and the other offers a tub/shower combination. This home is located close to the interstate, great restaurants and shops. Owner is open to a longer lease than 12 months and will consider pets on an individual basis. Available immediately for occupancy. This unit is the left unit if looking at townhouse from the street. Unit B.
Listings identified with the FMLS IDX logo come from FMLS and are held by brokerage firms other than the owner of this website. The listing brokerage is identified in any listing details. Information is deemed reliable but is not guaranteed. 2025 First Multiple Listing Service, Inc.
Townhouse for rent
$2,400/mo
2050 Bolton Rd NW #B, Atlanta, GA 30318
2beds
1,045sqft
Price may not include required fees and charges.
Townhouse
Available now
Cats, dogs OK
Central air, electric, ceiling fan
In unit laundry
2 Parking spaces parking
Electric, forced air, zoned
What's special
Open concept floor planLight and brightStainless steel appliancesBeautiful light fixturesPrivate bathroomsQuartz countertopsBig white kitchen
- 1 day
- on Zillow |
- -- |
- -- |
Travel times
Renting now? Get $1,000 closer to owning
Unlock a $400 renter bonus, plus up to a $600 savings match when you open a Foyer+ account.
Offers by Foyer; terms for both apply. Details on landing page.
Facts & features
Interior
Bedrooms & bathrooms
- Bedrooms: 2
- Bathrooms: 3
- Full bathrooms: 2
- 1/2 bathrooms: 1
Rooms
- Room types: Master Bath
Heating
- Electric, Forced Air, Zoned
Cooling
- Central Air, Electric, Ceiling Fan
Appliances
- Included: Dishwasher, Disposal, Dryer, Microwave, Oven, Range, Refrigerator, Washer
- Laundry: In Unit, Lower Level
Features
- Ceiling Fan(s), Entrance Foyer, High Ceilings 9 ft Main, High Ceilings 9 ft Upper, High Speed Internet
- Has basement: Yes
Interior area
- Total interior livable area: 1,045 sqft
Property
Parking
- Total spaces: 2
- Parking features: Driveway
- Details: Contact manager
Features
- Stories: 2
- Exterior features: Contact manager
Construction
Type & style
- Home type: Townhouse
- Architectural style: Craftsman
- Property subtype: Townhouse
Materials
- Roof: Composition
Condition
- Year built: 2023
Building
Management
- Pets allowed: Yes
Community & HOA
Location
- Region: Atlanta
Financial & listing details
- Lease term: 12 Months
Price history
| Date | Event | Price |
|---|---|---|
| 10/3/2025 | Listed for rent | $2,400$2/sqft |
Source: FMLS GA #7660231 | ||
| 1/12/2024 | Sold | $299,900$287/sqft |
Source: | ||
| 12/16/2023 | Pending sale | $299,900$287/sqft |
Source: | ||
| 12/7/2023 | Listed for sale | $299,900$287/sqft |
Source: | ||

