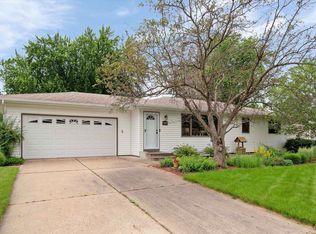Closed
$335,000
2050 Carnelian Ln, Eagan, MN 55122
5beds
1,944sqft
Single Family Residence
Built in 1966
9,147.6 Square Feet Lot
$332,000 Zestimate®
$172/sqft
$2,583 Estimated rent
Home value
$332,000
$309,000 - $359,000
$2,583/mo
Zestimate® history
Loading...
Owner options
Explore your selling options
What's special
The refresh has already started! New interior paint in most of the upstairs, now you can bring your vision to this home and really make it yours! Newer white vinyl window and vinyl siding on the exterior of the home Hardwood floors throughout the majority of the main level promise to bring a new richness to each room. The sliding patio door in the separate dining room leads to an oversized concrete patio in the partially fenced backyard that is filled with green space and large trees to make the perfect place to enjoy the season right in your own backyard. Lower level has a workshop room, large laundry room, a spacious family room and two great bedrooms with egress windows. This location is perfect for access to transportation, roadways, large shopping, medical and major attractions.
Zillow last checked: 8 hours ago
Listing updated: May 06, 2025 at 02:35am
Listed by:
Diane L McCormick 612-801-5507,
Expressions Realty, Inc,
Deborah Anne Doran 952-221-7663
Bought with:
Ramses R Sidky
Bridge Realty, LLC
Source: NorthstarMLS as distributed by MLS GRID,MLS#: 6614625
Facts & features
Interior
Bedrooms & bathrooms
- Bedrooms: 5
- Bathrooms: 2
- Full bathrooms: 1
- 3/4 bathrooms: 1
Bedroom 1
- Level: Main
- Area: 143 Square Feet
- Dimensions: 13 x 11
Bedroom 2
- Level: Main
- Area: 110 Square Feet
- Dimensions: 11 x 10
Bedroom 3
- Level: Main
- Area: 90 Square Feet
- Dimensions: 10 x 9
Bedroom 4
- Level: Lower
- Area: 81 Square Feet
- Dimensions: 9 x 9
Bedroom 5
- Level: Lower
- Area: 132 Square Feet
- Dimensions: 12 x 11
Dining room
- Level: Main
- Area: 99 Square Feet
- Dimensions: 11 x 9
Family room
- Level: Lower
- Area: 312 Square Feet
- Dimensions: 26 x 12
Kitchen
- Level: Main
- Area: 156 Square Feet
- Dimensions: 13 x 12
Living room
- Level: Main
- Area: 264 Square Feet
- Dimensions: 22 x 12
Utility room
- Level: Lower
- Area: 96 Square Feet
- Dimensions: 12 x 08
Workshop
- Level: Lower
- Area: 80 Square Feet
- Dimensions: 10 x 8
Heating
- Forced Air
Cooling
- Central Air
Appliances
- Included: Dryer, Gas Water Heater, Range, Refrigerator, Washer
Features
- Basement: Block,Egress Window(s),Finished
- Has fireplace: No
Interior area
- Total structure area: 1,944
- Total interior livable area: 1,944 sqft
- Finished area above ground: 1,144
- Finished area below ground: 800
Property
Parking
- Total spaces: 1
- Parking features: Attached, Asphalt, Concrete
- Attached garage spaces: 1
- Details: Garage Dimensions (22 x 14), Garage Door Height (7)
Accessibility
- Accessibility features: None
Features
- Levels: One
- Stories: 1
- Patio & porch: Patio
Lot
- Size: 9,147 sqft
- Dimensions: 100 x 75
- Features: Near Public Transit, Many Trees
Details
- Foundation area: 1144
- Parcel number: 101670204030
- Zoning description: Residential-Single Family
Construction
Type & style
- Home type: SingleFamily
- Property subtype: Single Family Residence
Materials
- Brick/Stone, Vinyl Siding, Frame
- Roof: Age 8 Years or Less,Asphalt
Condition
- Age of Property: 59
- New construction: No
- Year built: 1966
Utilities & green energy
- Electric: Fuses
- Gas: Natural Gas
- Sewer: City Sewer/Connected
- Water: City Water/Connected
Community & neighborhood
Location
- Region: Eagan
- Subdivision: Cedar Grove 3
HOA & financial
HOA
- Has HOA: No
Price history
| Date | Event | Price |
|---|---|---|
| 2/12/2025 | Listing removed | $2,500$1/sqft |
Source: Zillow Rentals | ||
| 1/9/2025 | Listed for rent | $2,500-6.4%$1/sqft |
Source: Zillow Rentals | ||
| 12/12/2024 | Listing removed | $2,670$1/sqft |
Source: Zillow Rentals | ||
| 12/10/2024 | Listed for rent | $2,670$1/sqft |
Source: Zillow Rentals | ||
| 12/9/2024 | Sold | $335,000-10.6%$172/sqft |
Source: | ||
Public tax history
| Year | Property taxes | Tax assessment |
|---|---|---|
| 2023 | $3,036 +2.3% | $324,800 +3.9% |
| 2022 | $2,968 +13.6% | $312,700 +15.6% |
| 2021 | $2,612 +1.8% | $270,400 +14% |
Find assessor info on the county website
Neighborhood: 55122
Nearby schools
GreatSchools rating
- 7/10Rahn Elementary SchoolGrades: PK-5Distance: 0.9 mi
- 3/10Nicollet Junior High SchoolGrades: 6-8Distance: 4.4 mi
- 4/10Burnsville Senior High SchoolGrades: 9-12Distance: 4.2 mi
Get a cash offer in 3 minutes
Find out how much your home could sell for in as little as 3 minutes with a no-obligation cash offer.
Estimated market value
$332,000
Get a cash offer in 3 minutes
Find out how much your home could sell for in as little as 3 minutes with a no-obligation cash offer.
Estimated market value
$332,000
