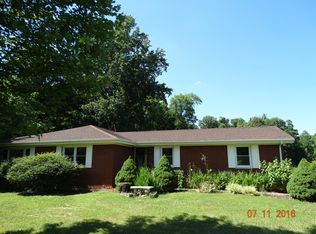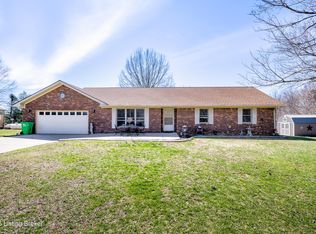2241 sq. ft. home with above ground pool on wooded lot located on 4.14 acres at end of cul-de-sac in quiet neighborhood 2.5 miles from downtown Corydon. Great neighborhood for walking and riding bikes. 3 bedrooms, 2.5 baths, walk-in closets, tons of storage space throughout home. Great room with Buck stove insert in floor to ceiling fireplace with slate hearth and wood beam mantle. Vaulted ceiling is open to balcony with lots of natural light. TV room has Anderson Frenchwood patio doors leading to deck area. Schmidt cabinets in kitchen with stainless stove, microwave, and dishwasher. Master bath remodeled in 2020 to include walk-in shower and clawfoot bathtub. Flooring includes Cali bamboo and ceramic tile throughout main level. New lighting and ceiling fans throughout home. High efficiency Lennox A/C and furnace with air filtration system. Separate A/C and furnace for upstairs. Garages have their own Trane gas furnace. Large 2-car garage is 20 ft. x 21 ft. Additional attached garage with attic storage is 27.5 ft. x 15 ft. Newly sealed driveway. Large decks for entertaining overlooking manicured lawn and landscaping. Park-like setting includes fire pit. Leaf Guard gutters. 27 ft. x 54 in. deep above ground pool with deck surrounding. New pool pump and plenty of storage for pool supplies and accessories. Stocked koi pond with pergola. New 12 ft. x 24 ft. outdoor shed color-coordinated to match house. Playhouse swingset. 500 gallon propane tank but home recently converted to natural gas. New roof. Home repainted throughout interior and exterior. Abundance of meticulous landscape. Home has water softener and two 40-gallon electric water heaters.
This property is off market, which means it's not currently listed for sale or rent on Zillow. This may be different from what's available on other websites or public sources.


