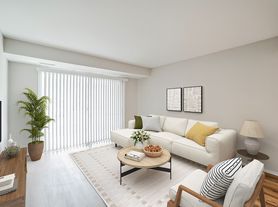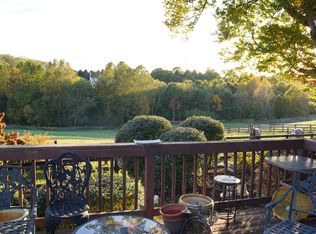3 Bedroom Contemporary Rancher with full basement. Fully remodeled and ready for move in! This detailed renovation includes all new walls, flooring, appliances, HVAC, windows, doors interior and exterior and recessed lighting. As you approach the front door you will notice a newly installed bluestone pathway and landscape lighting.
The main level consists of an open-concept layout connecting the kitchen, dining room, and living room. Abundant natural light fills the space, thanks to the clearing of several trees and slatted blinds on each window. The floors gleam with a beautiful, refinished wood stain. In the living room, an electric fireplace is flanked by two built-in bookcases while the adjacent dining room includes matching floating shelves above built-in cabinetry.
The kitchen island features a new electric range, sage green cabinetry with a matching exhaust hood, and a granite countertop that provides enough space for four counter stools. The dark brown cabinetry along the wall is accentuated by undercabinet lighting that illuminates the countertop work space.
On this floor the primary bedroom features a walk-in closet and light filled private bath with granite and marble surrounds. The three bathrooms throughout the house showcase amazing details layered with lots of texture and color. The second bedroom offers two closets and ample space for a bed and storage cabinetry. A washer and dryer are located in the hallway closet next to the additional full bathroom.
The very large main room of the basement features a built-in bar with a space for an undercounter refrigerator, as well as a working fireplace. A full bath and an additional bedroom with two closets create a private suite. A bonus room is also available for extra storage or a small office.
The back of the house includes a covered porch that runs along the length of the house facing the acre of land.
The home has well and septic and the water is metered.
Trash pick up is located at the end of lane
Central air is with electric heat pump
Cable ready
Renter is responsible for electricity, internet, garbage collection, and water fees. Landscaping and grass cutting is included in rent. Non smoking home. This is a one year lease.
House for rent
Accepts Zillow applications
$4,000/mo
2050 Cox Rd, Jarrettsville, MD 21084
3beds
2,291sqft
Price may not include required fees and charges.
Single family residence
Available now
Cats, dogs OK
Central air
In unit laundry
-- Parking
Heat pump
What's special
Electric fireplaceBuilt-in bookcasesBuilt-in barAcre of landWalk-in closetPrivate bathFloating shelves
- 18 days |
- -- |
- -- |
Travel times
Facts & features
Interior
Bedrooms & bathrooms
- Bedrooms: 3
- Bathrooms: 3
- Full bathrooms: 3
Heating
- Heat Pump
Cooling
- Central Air
Appliances
- Included: Dishwasher, Dryer, Oven, Refrigerator, Washer
- Laundry: In Unit
Features
- Walk In Closet
- Flooring: Hardwood, Tile
Interior area
- Total interior livable area: 2,291 sqft
Property
Parking
- Details: Contact manager
Features
- Exterior features: Electricity not included in rent, Garbage not included in rent, Internet not included in rent, Lawn, Walk In Closet, Water not included in rent
Details
- Parcel number: 04001826
Construction
Type & style
- Home type: SingleFamily
- Property subtype: Single Family Residence
Community & HOA
Location
- Region: Jarrettsville
Financial & listing details
- Lease term: 1 Year
Price history
| Date | Event | Price |
|---|---|---|
| 10/13/2025 | Listed for rent | $4,000$2/sqft |
Source: Zillow Rentals | ||

