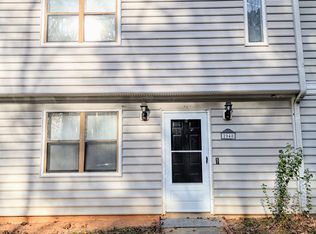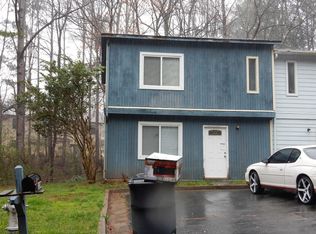Closed
$176,500
2050 Drennon Ave, Mableton, GA 30106
2beds
1,056sqft
Townhouse, Residential
Built in 1981
3,162.46 Square Feet Lot
$177,700 Zestimate®
$167/sqft
$1,742 Estimated rent
Home value
$177,700
$165,000 - $190,000
$1,742/mo
Zestimate® history
Loading...
Owner options
Explore your selling options
What's special
Welcome home to your newly remodeled townhouse. The exterior of the house is freshly painted with a newly screened rear porch that's great for sitting outside and enjoying nature. Inside you have all-new carpet in the living areas, fresh paint, all-new lights, and granite countertops in the kitchen. This home is ready for you to move in. Upstairs you have fans in both bedrooms along with two full bathrooms. You don't want to miss this one!!!
Zillow last checked: 8 hours ago
Listing updated: February 03, 2023 at 10:51pm
Listing Provided by:
JOHN CAMPBELL,
Eighteen O'Two Realty, LLC
Bought with:
Serenity Ruiz, 388152
Harry Norman Realtors
Source: FMLS GA,MLS#: 7141075
Facts & features
Interior
Bedrooms & bathrooms
- Bedrooms: 2
- Bathrooms: 3
- Full bathrooms: 2
- 1/2 bathrooms: 1
Primary bedroom
- Features: Oversized Master, Roommate Floor Plan, Other
- Level: Oversized Master, Roommate Floor Plan, Other
Bedroom
- Features: Oversized Master, Roommate Floor Plan, Other
Primary bathroom
- Features: Other
Dining room
- Features: Seats 12+
Kitchen
- Features: Breakfast Bar, Cabinets Stain, Stone Counters, View to Family Room
Heating
- Central
Cooling
- Ceiling Fan(s), Central Air
Appliances
- Included: Dishwasher, Disposal, Gas Oven, Gas Range, Gas Water Heater, Range Hood, Self Cleaning Oven
- Laundry: Common Area, Laundry Room, Main Level
Features
- Flooring: Carpet, Hardwood, Laminate
- Windows: Bay Window(s), Double Pane Windows, Insulated Windows
- Basement: None
- Attic: Pull Down Stairs
- Has fireplace: No
- Fireplace features: None
- Common walls with other units/homes: 2+ Common Walls,No One Above,No One Below
Interior area
- Total structure area: 1,056
- Total interior livable area: 1,056 sqft
Property
Parking
- Total spaces: 2
- Parking features: Assigned, Deeded
Accessibility
- Accessibility features: Accessible Bedroom, Accessible Doors, Accessible Entrance
Features
- Levels: Two
- Stories: 2
- Patio & porch: Covered, Rear Porch, Screened
- Exterior features: Lighting, Private Yard, No Dock
- Pool features: None
- Spa features: None
- Fencing: Back Yard
- Has view: Yes
- View description: City
- Waterfront features: None
- Body of water: None
Lot
- Size: 3,162 sqft
- Features: Back Yard, Creek On Lot, Front Yard, Level
Details
- Additional structures: None
- Parcel number: 19100700890
- Other equipment: Satellite Dish
- Horse amenities: None
Construction
Type & style
- Home type: Townhouse
- Architectural style: Other
- Property subtype: Townhouse, Residential
- Attached to another structure: Yes
Materials
- Fiber Cement
- Foundation: Slab
- Roof: Composition
Condition
- Updated/Remodeled
- New construction: No
- Year built: 1981
Utilities & green energy
- Electric: 110 Volts, 220 Volts
- Sewer: Public Sewer
- Water: Public
- Utilities for property: Cable Available, Electricity Available, Natural Gas Available, Phone Available, Sewer Available, Underground Utilities, Water Available
Green energy
- Energy efficient items: None
- Energy generation: None
Community & neighborhood
Security
- Security features: Fire Alarm, Smoke Detector(s)
Community
- Community features: None
Location
- Region: Mableton
- Subdivision: Spicewood Townhouses
HOA & financial
HOA
- Has HOA: No
- Association phone: 777-777-7777
Other
Other facts
- Listing terms: Cash,Conventional,FHA,FHA 203(k),VA Loan
- Ownership: Fee Simple
- Road surface type: Asphalt
Price history
| Date | Event | Price |
|---|---|---|
| 1/31/2023 | Sold | $176,500+0.9%$167/sqft |
Source: | ||
| 12/29/2022 | Pending sale | $174,950$166/sqft |
Source: | ||
| 12/3/2022 | Listed for sale | $174,950$166/sqft |
Source: | ||
| 11/30/2022 | Pending sale | $174,950$166/sqft |
Source: | ||
| 11/21/2022 | Listed for sale | $174,950$166/sqft |
Source: | ||
Public tax history
| Year | Property taxes | Tax assessment |
|---|---|---|
| 2024 | $1,704 +2.6% | $69,596 +26.3% |
| 2023 | $1,661 +151.5% | $55,088 +153.2% |
| 2022 | $660 | $21,756 |
Find assessor info on the county website
Neighborhood: 30106
Nearby schools
GreatSchools rating
- 7/10Clarkdale Elementary SchoolGrades: PK-5Distance: 1.2 mi
- 5/10Garrett Middle SchoolGrades: 6-8Distance: 2.1 mi
- 4/10South Cobb High SchoolGrades: 9-12Distance: 0.9 mi
Schools provided by the listing agent
- Elementary: Clarkdale
- Middle: Garrett
- High: South Cobb
Source: FMLS GA. This data may not be complete. We recommend contacting the local school district to confirm school assignments for this home.
Get a cash offer in 3 minutes
Find out how much your home could sell for in as little as 3 minutes with a no-obligation cash offer.
Estimated market value
$177,700
Get a cash offer in 3 minutes
Find out how much your home could sell for in as little as 3 minutes with a no-obligation cash offer.
Estimated market value
$177,700

