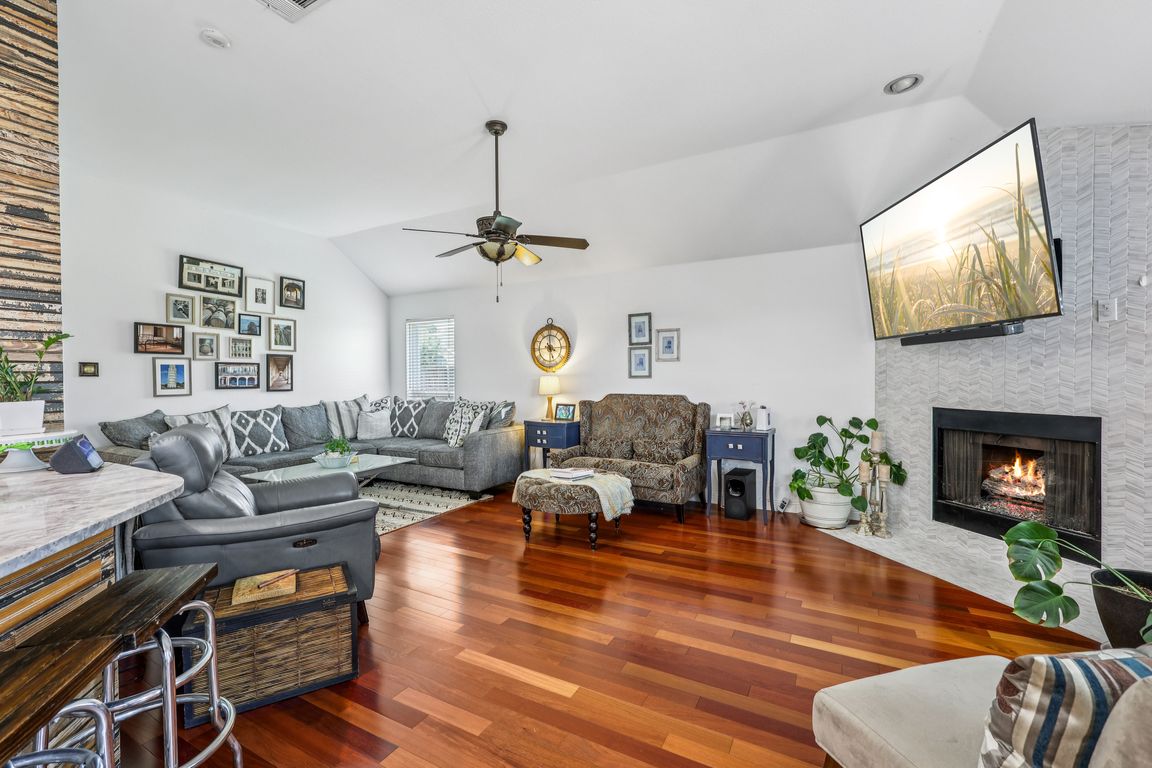
For sale
$424,000
4beds
2,166sqft
2050 Garrison Dr, Rockwall, TX 75032
4beds
2,166sqft
Single family residence
Built in 2002
0.28 Acres
2 Attached garage spaces
$196 price/sqft
$306 semi-annually HOA fee
What's special
Large backyardPrivate en-suite bathNatural lightSpacious and functional layoutGenerously sized bedroomsWell-appointed kitchen
Welcome to this beautifully maintained 4-bedroom, 2-bathroom home nestled in Lofland Farms. This one-story gem offers a spacious and functional layout, perfect for families, first-time buyers, or anyone looking for comfortable single-level living. Step inside to find an inviting living area filled with natural light, a well-appointed kitchen, and generously sized ...
- 26 days |
- 719 |
- 23 |
Source: NTREIS,MLS#: 21053314
Travel times
Family Room
Kitchen
Primary Bedroom
Zillow last checked: 7 hours ago
Listing updated: 10 hours ago
Listed by:
Sarah Naylor 0648039 972-771-6970,
Regal, REALTORS 972-771-6970
Source: NTREIS,MLS#: 21053314
Facts & features
Interior
Bedrooms & bathrooms
- Bedrooms: 4
- Bathrooms: 2
- Full bathrooms: 2
Primary bedroom
- Features: Ceiling Fan(s), En Suite Bathroom
- Level: First
- Dimensions: 15 x 13
Bedroom
- Features: Ceiling Fan(s)
- Level: First
- Dimensions: 12 x 10
Bedroom
- Features: Ceiling Fan(s)
- Level: First
- Dimensions: 12 x 11
Bedroom
- Features: Ceiling Fan(s)
- Level: First
- Dimensions: 14 x 12
Primary bathroom
- Features: Built-in Features, Dual Sinks, En Suite Bathroom, Separate Shower
- Level: First
- Dimensions: 8 x 7
Breakfast room nook
- Features: Eat-in Kitchen
- Level: First
- Dimensions: 11 x 8
Dining room
- Level: First
- Dimensions: 10 x 10
Other
- Features: Dual Sinks
- Level: First
- Dimensions: 8 x 5
Kitchen
- Features: Breakfast Bar, Built-in Features, Eat-in Kitchen, Pantry, Stone Counters
- Level: First
- Dimensions: 14 x 10
Living room
- Level: First
- Dimensions: 11 x 10
Living room
- Features: Ceiling Fan(s), Fireplace
- Level: First
- Dimensions: 24 x 14
Heating
- Central
Cooling
- Central Air, Ceiling Fan(s)
Appliances
- Included: Dishwasher, Disposal, Microwave
- Laundry: Laundry in Utility Room
Features
- Decorative/Designer Lighting Fixtures, Eat-in Kitchen, High Speed Internet, Pantry, Cable TV, Walk-In Closet(s)
- Flooring: Tile, Wood
- Has basement: No
- Number of fireplaces: 1
- Fireplace features: Living Room
Interior area
- Total interior livable area: 2,166 sqft
Video & virtual tour
Property
Parking
- Total spaces: 2
- Parking features: Garage
- Attached garage spaces: 2
Features
- Levels: One
- Stories: 1
- Patio & porch: Patio
- Exterior features: Courtyard, Private Yard, Rain Gutters
- Pool features: None, Community
- Fencing: Wood
Lot
- Size: 0.28 Acres
- Features: Back Yard, Lawn, Landscaped, Subdivision, Sprinkler System, Few Trees
Details
- Parcel number: 000000054244
Construction
Type & style
- Home type: SingleFamily
- Architectural style: Traditional,Detached
- Property subtype: Single Family Residence
Materials
- Foundation: Slab
- Roof: Composition
Condition
- Year built: 2002
Utilities & green energy
- Sewer: Public Sewer
- Water: Public
- Utilities for property: Sewer Available, Water Available, Cable Available
Community & HOA
Community
- Features: Curbs, Playground, Pool, Sidewalks
- Security: Carbon Monoxide Detector(s), Smoke Detector(s)
- Subdivision: Lofland Farms Ph 2
HOA
- Has HOA: Yes
- Services included: All Facilities, Association Management
- HOA fee: $306 semi-annually
- HOA name: Lofland Farms Association
- HOA phone: 210-494-0659
Location
- Region: Rockwall
Financial & listing details
- Price per square foot: $196/sqft
- Tax assessed value: $385,722
- Annual tax amount: $5,607
- Date on market: 9/8/2025