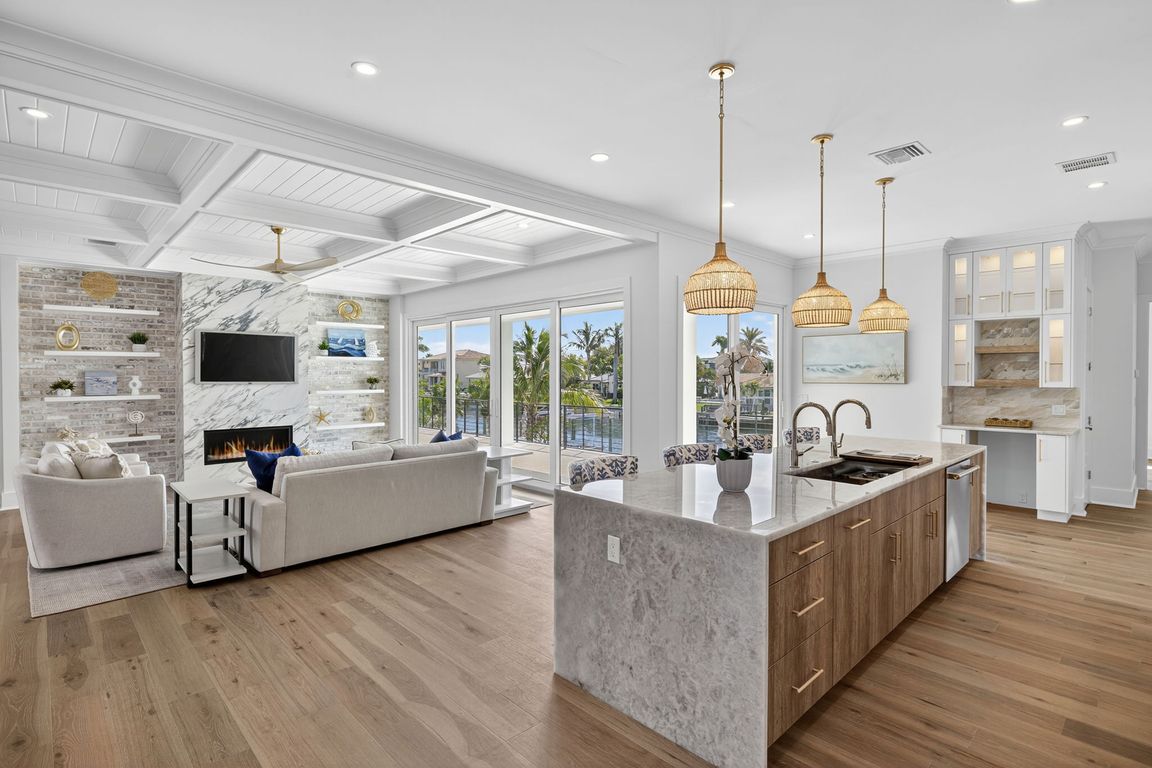
New construction
$4,195,000
5beds
4,317sqft
2050 Hawaii Ave NE, Saint Petersburg, FL 33703
5beds
4,317sqft
Single family residence
Built in 2025
10,119 sqft
8 Attached garage spaces
$972 price/sqft
$17 monthly HOA fee
What's special
Waterfront livingSecond-level balconyCoastal masterpieceGas rangeBeamed ceilingsReading nookBeverage station
One or more photo(s) has been virtually staged. A dream opportunity can become your reality. Newly constructed custom home completed in 2025 extends an elevated experience to waterfront living. 4,317 under-roof living square footage encompassing 5 large bedrooms plus an office, 4.5 bathrooms, 8-car garage, and breezy balcony with views of ...
- 109 days |
- 845 |
- 30 |
Source: Stellar MLS,MLS#: TB8405673 Originating MLS: Suncoast Tampa
Originating MLS: Suncoast Tampa
Travel times
Kitchen
Living Room
Primary Bedroom
Zillow last checked: 7 hours ago
Listing updated: October 05, 2025 at 11:09am
Listing Provided by:
Yvonne Setley 610-823-9836,
NORTHSTAR REALTY 727-528-7653,
Georgia Janas 727-488-3763,
NORTHSTAR REALTY
Source: Stellar MLS,MLS#: TB8405673 Originating MLS: Suncoast Tampa
Originating MLS: Suncoast Tampa

Facts & features
Interior
Bedrooms & bathrooms
- Bedrooms: 5
- Bathrooms: 5
- Full bathrooms: 4
- 1/2 bathrooms: 1
Rooms
- Room types: Attic, Den/Library/Office, Dining Room, Great Room, Utility Room
Primary bedroom
- Features: Walk-In Closet(s)
- Level: Second
- Area: 408 Square Feet
- Dimensions: 16x25.5
Great room
- Level: Second
- Area: 340 Square Feet
- Dimensions: 17x20
Kitchen
- Level: Second
- Area: 362.5 Square Feet
- Dimensions: 14.5x25
Office
- Level: Second
- Area: 156.25 Square Feet
- Dimensions: 12.5x12.5
Heating
- Exhaust Fan, Heat Pump, Natural Gas
Cooling
- Central Air, Zoned
Appliances
- Included: Cooktop, Dishwasher, Disposal, Exhaust Fan, Freezer, Gas Water Heater, Ice Maker, Microwave, Range, Range Hood, Refrigerator, Tankless Water Heater, Wine Refrigerator
- Laundry: Gas Dryer Hookup, Inside, Laundry Room, Washer Hookup
Features
- Ceiling Fan(s), Coffered Ceiling(s), Crown Molding, Dry Bar, High Ceilings, Kitchen/Family Room Combo, Open Floorplan, Primary Bedroom Main Floor, PrimaryBedroom Upstairs, Solid Surface Counters, Solid Wood Cabinets, Split Bedroom, Stone Counters, Thermostat, Walk-In Closet(s), Wet Bar
- Flooring: Ceramic Tile, Engineered Hardwood, Porcelain Tile
- Doors: Sliding Doors
- Has fireplace: Yes
- Fireplace features: Circulating, Family Room, Gas, Insert
Interior area
- Total structure area: 8,001
- Total interior livable area: 4,317 sqft
Video & virtual tour
Property
Parking
- Total spaces: 8
- Parking features: Driveway, Garage Door Opener, Golf Cart Parking, Ground Level, Off Street, On Street, Split Garage, Tandem
- Attached garage spaces: 8
- Has uncovered spaces: Yes
Features
- Levels: Two
- Stories: 2
- Patio & porch: Covered, Front Porch, Patio, Rear Porch
- Exterior features: Balcony, Irrigation System, Private Mailbox, Rain Gutters
- Has private pool: Yes
- Pool features: Gunite, Heated, In Ground, Lighting, Salt Water, Tile
- Has spa: Yes
- Spa features: Heated, In Ground
- Fencing: Fenced
- Has view: Yes
- View description: Water, Bay/Harbor - Partial, Canal, Gulf/Ocean - Partial, Gulf/Ocean to Bay
- Has water view: Yes
- Water view: Water,Bay/Harbor - Partial,Canal,Gulf/Ocean - Partial,Gulf/Ocean to Bay
- Waterfront features: Waterfront, Canal - Saltwater, Bay/Harbor Access, Saltwater Canal Access, Gulf/Ocean to Bay Access, Sailboat Water, Seawall
- Body of water: TAMPA BAY
Lot
- Size: 10,119 Square Feet
- Dimensions: 91 x 111
- Features: Above Flood Plain
Details
- Parcel number: 033117938860160220
- Special conditions: None
Construction
Type & style
- Home type: SingleFamily
- Property subtype: Single Family Residence
Materials
- Block, Brick, Stucco, Wood Frame
- Foundation: Slab
- Roof: Tile
Condition
- Completed
- New construction: Yes
- Year built: 2025
Details
- Builder model: Custom
- Builder name: By the Sea Construction
Utilities & green energy
- Sewer: Public Sewer
- Water: Public
- Utilities for property: BB/HS Internet Available, Cable Available, Cable Connected, Electricity Connected, Fiber Optics, Natural Gas Connected, Phone Available, Public, Sewer Connected, Sprinkler Recycled, Street Lights, Underground Utilities, Water Connected
Green energy
- Energy efficient items: Appliances, Construction, Doors, HVAC, Insulation, Lighting, Pool, Roof, Thermostat, Water Heater, Windows
- Water conservation: Irrigation-Reclaimed Water
Community & HOA
Community
- Features: Waterfront, Deed Restrictions, Golf Carts OK, Irrigation-Reclaimed Water, Sidewalks
- Subdivision: VENETIAN ISLES
HOA
- Has HOA: Yes
- HOA fee: $17 monthly
- Pet fee: $0 monthly
Location
- Region: Saint Petersburg
Financial & listing details
- Price per square foot: $972/sqft
- Tax assessed value: $987,950
- Annual tax amount: $18,450
- Date on market: 7/11/2025
- Listing terms: Cash,Conventional
- Ownership: Fee Simple
- Total actual rent: 0
- Electric utility on property: Yes
- Road surface type: Paved