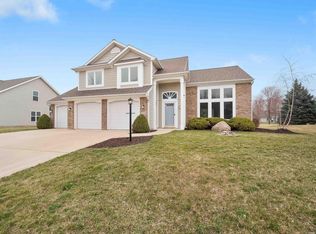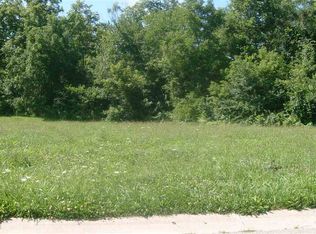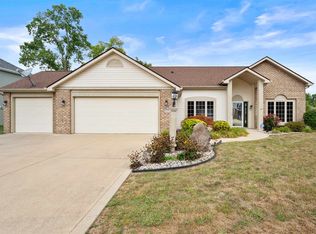Closed
$270,000
2050 Miami Trl, Huntington, IN 46750
4beds
1,856sqft
Single Family Residence
Built in 2017
0.36 Acres Lot
$271,000 Zestimate®
$--/sqft
$1,738 Estimated rent
Home value
$271,000
Estimated sales range
Not available
$1,738/mo
Zestimate® history
Loading...
Owner options
Explore your selling options
What's special
**Seller Installed New Flooring** Welcome to this beautiful two-story home, built in 2017. This 4-bedroom, 2.5-bathroom property boasts an open-concept layout that is perfect for both daily living and entertaining. As you enter, you’ll immediately notice the soaring vaulted ceilings in the spacious living room. The large windows flood the space with natural light, making it an inviting spot for relaxation or gatherings. The open concept design flows seamlessly into the dining area and kitchen, where you’ll find sleek countertops, a full suite of appliances that stay with the home. The home features a generous master suite, complete with an en-suite bathroom and walk-in closet. Three additional well-sized bedrooms provide plenty of space for family or guests, while the 2.5 bathrooms are beautifully appointed with modern finishes. One of the standout features of this home is the expansive backyard—perfect for outdoor entertaining. The large 20 x 24 concrete slab provides an ideal space for hosting gatherings, and the fully fenced backyard, with pristine white vinyl fencing, ensures privacy and security. You'll love the addition of the hot tub, pool, trampoline, and children’s play set, making this space a true retreat for family fun that stays with the home. For those in need of extra storage or workspace, the oversized 3-car garage offers plenty of room for vehicles, tools, or additional storage needs. This home is a rare find, combining modern comforts with exceptional outdoor features. Conveniently located in a desirable neighborhood, this home is ready for its next owner to enjoy the perfect blend of style, space, and relaxation. Don’t miss your opportunity to own this stunning property—schedule a showing today!
Zillow last checked: 8 hours ago
Listing updated: July 28, 2025 at 01:13pm
Listed by:
Braden Patrick Cell:260-388-6619,
eXp Realty, LLC
Bought with:
Chris Parker, RB14049587
CENTURY 21 Bradley Realty, Inc
Source: IRMLS,MLS#: 202514984
Facts & features
Interior
Bedrooms & bathrooms
- Bedrooms: 4
- Bathrooms: 3
- Full bathrooms: 2
- 1/2 bathrooms: 1
- Main level bedrooms: 1
Bedroom 1
- Level: Main
Bedroom 2
- Level: Upper
Kitchen
- Level: Main
- Area: 104
- Dimensions: 13 x 8
Living room
- Level: Main
- Area: 448
- Dimensions: 28 x 16
Heating
- Natural Gas, Forced Air
Cooling
- Central Air
Appliances
- Included: Disposal, Dishwasher, Microwave, Refrigerator, Washer, Dryer-Electric, Electric Oven
- Laundry: Dryer Hook Up Gas/Elec, Main Level
Features
- Breakfast Bar, Cathedral Ceiling(s), Vaulted Ceiling(s), Walk-In Closet(s), Laminate Counters, Eat-in Kitchen, Open Floorplan, Stand Up Shower, Tub/Shower Combination, Main Level Bedroom Suite
- Flooring: Carpet, Laminate
- Has basement: No
- Attic: Pull Down Stairs,Storage
- Number of fireplaces: 1
- Fireplace features: Living Room
Interior area
- Total structure area: 1,856
- Total interior livable area: 1,856 sqft
- Finished area above ground: 1,856
- Finished area below ground: 0
Property
Parking
- Total spaces: 3
- Parking features: Attached, Concrete
- Attached garage spaces: 3
- Has uncovered spaces: Yes
Features
- Levels: Two
- Stories: 2
- Patio & porch: Patio, Porch Covered
- Exterior features: Play/Swing Set
- Pool features: Above Ground
- Fencing: Vinyl
Lot
- Size: 0.36 Acres
- Dimensions: 85X187
- Features: Level, City/Town/Suburb, Near Walking Trail
Details
- Parcel number: 350521400530.424005
- Other equipment: Pool Equipment
Construction
Type & style
- Home type: SingleFamily
- Property subtype: Single Family Residence
Materials
- Stone, Vinyl Siding
- Foundation: Slab
- Roof: Asphalt
Condition
- New construction: No
- Year built: 2017
Utilities & green energy
- Sewer: None
- Water: City
- Utilities for property: Cable Available
Community & neighborhood
Community
- Community features: Pool, Swing Set, Sidewalks
Location
- Region: Huntington
- Subdivision: Indian Ridge on the Wabash
HOA & financial
HOA
- Has HOA: Yes
- HOA fee: $54 annually
Other
Other facts
- Listing terms: Cash,Conventional
Price history
| Date | Event | Price |
|---|---|---|
| 7/28/2025 | Sold | $270,000-14.3% |
Source: | ||
| 6/23/2025 | Pending sale | $315,000 |
Source: | ||
| 5/23/2025 | Price change | $315,000-1.6% |
Source: | ||
| 4/29/2025 | Listed for sale | $320,000 |
Source: | ||
| 4/28/2025 | Listing removed | $320,000 |
Source: | ||
Public tax history
| Year | Property taxes | Tax assessment |
|---|---|---|
| 2024 | $2,661 +4.8% | $290,500 +9.2% |
| 2023 | $2,540 +7.4% | $266,100 +4.8% |
| 2022 | $2,366 +3.3% | $254,000 +7.4% |
Find assessor info on the county website
Neighborhood: 46750
Nearby schools
GreatSchools rating
- 5/10Horace Mann ElementaryGrades: K-5Distance: 0.5 mi
- 7/10Riverview SchoolGrades: 6-8Distance: 0.6 mi
- 6/10Huntington North High SchoolGrades: 9-12Distance: 2.3 mi
Schools provided by the listing agent
- Elementary: Andrews
- Middle: Riverview
- High: Huntington North
- District: Huntington County Community
Source: IRMLS. This data may not be complete. We recommend contacting the local school district to confirm school assignments for this home.

Get pre-qualified for a loan
At Zillow Home Loans, we can pre-qualify you in as little as 5 minutes with no impact to your credit score.An equal housing lender. NMLS #10287.


