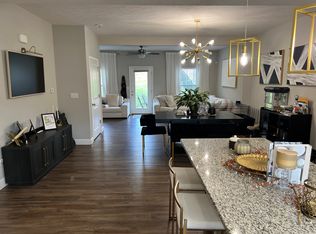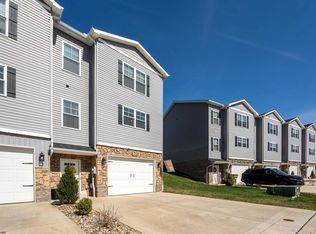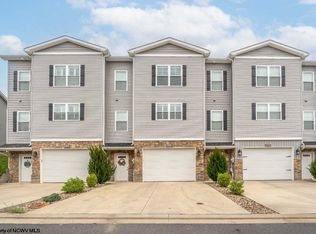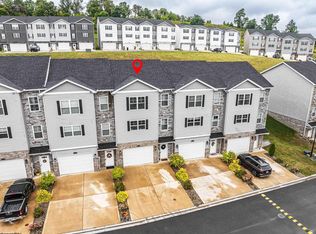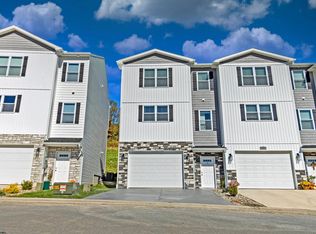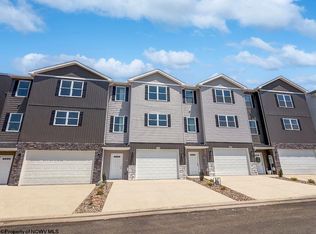Discover the growing community of The Village of Sugar Maple Ridge with this beautifully designed townhome. Residents enjoy access to exceptional amenities, including a clubhouse, saltwater pool, fire pit, fitness center, playground and more. Offering something for everyone. Start your mornings with coffee on the front porch and unwind with dinner on the back deck. Featuring stainless steel appliances, quality finishes and superior craftsmanship. This home delivers comfort, style and convenience in one inviting package.
For sale
$327,000
2050 Mountain Ash Ln, Morgantown, WV 26501
3beds
1,821sqft
Est.:
Townhouse
Built in 2021
-- sqft lot
$318,800 Zestimate®
$180/sqft
$133/mo HOA
What's special
Superior craftsmanshipQuality finishesBack deckFront porchStainless steel appliances
- 54 days |
- 96 |
- 6 |
Zillow last checked: 8 hours ago
Listing updated: October 22, 2025 at 12:58am
Listed by:
VICTORIA SHUMAN 304-282-8288,
HOWARD HANNA PREMIER PROPERTIES BY BARBARA ALEXANDER, LLC,
ANGELINA SHUMAN,
HOWARD HANNA PREMIER PROPERTIES BY BARBARA ALEXANDER, LLC
Source: NCWV REIN,MLS#: 10162030 Originating MLS: Morgantown BOR
Originating MLS: Morgantown BOR
Tour with a local agent
Facts & features
Interior
Bedrooms & bathrooms
- Bedrooms: 3
- Bathrooms: 3
- Full bathrooms: 2
- 1/2 bathrooms: 1
Rooms
- Room types: Foyer, Laundry/Utility
Primary bedroom
- Level: Second
- Area: 224
- Dimensions: 16 x 14
Bedroom 2
- Features: Ceiling Fan(s)
- Level: Second
- Area: 115.5
- Dimensions: 11 x 10.5
Bedroom 3
- Features: Ceiling Fan(s)
- Level: Second
- Area: 143
- Dimensions: 13 x 11
Dining room
- Features: Luxury Vinyl Plank
- Level: First
- Area: 175
- Dimensions: 17.5 x 10
Kitchen
- Features: Luxury Vinyl Plank
- Level: First
- Area: 208
- Dimensions: 16 x 13
Living room
- Features: Ceiling Fan(s), Balcony/Deck, Luxury Vinyl Plank
- Level: First
- Area: 315
- Dimensions: 22.5 x 14
Basement
- Level: Basement
Heating
- Heat Pump, Central, Zoned, Electric
Cooling
- Central Air, Ceiling Fan(s), Electric
Appliances
- Included: Range, Microwave, Dishwasher, Disposal
- Laundry: Washer Hookup
Features
- Flooring: Carpet, Tile, Luxury Vinyl Plank
- Basement: None
- Attic: Other
- Has fireplace: No
- Fireplace features: None
- Common walls with other units/homes: End Unit
Interior area
- Total structure area: 1,821
- Total interior livable area: 1,821 sqft
- Finished area above ground: 1,821
- Finished area below ground: 0
Property
Parking
- Total spaces: 2
- Parking features: Garage Door Opener, 2 Cars
- Attached garage spaces: 1
Features
- Levels: 3
- Stories: 3
- Patio & porch: Porch, Patio
- Exterior features: Lighting
- Fencing: None
- Has view: Yes
- View description: Mountain(s), Neighborhood
- Waterfront features: None
Lot
- Features: Level, Sloped, No Outlet Street, Landscaped
Details
- Parcel number: 310700019A00097000
- Zoning description: Single Family Residential
Construction
Type & style
- Home type: Townhouse
- Architectural style: Traditional
- Property subtype: Townhouse
- Attached to another structure: Yes
Materials
- Frame, Brick, Vinyl Siding, Stone (composite)
- Foundation: Concrete Perimeter, Block
- Roof: Shingle
Condition
- Year built: 2021
Utilities & green energy
- Electric: 200 Amps
- Sewer: Public Sewer
- Water: Public
- Utilities for property: Cable Connected
Community & HOA
Community
- Features: Park, Playground, Pool, Golf, Shopping/Mall, Health Club, Library, Medical Facility, Clubhouse, Other
- Security: Smoke Detector(s)
- Subdivision: The Village of Sugar Maple Ridge
HOA
- Has HOA: Yes
- Services included: Pool Service, Maintenance Grounds, Other, Grass Cutting, Snow Removal
- HOA fee: $1,600 annually
Location
- Region: Morgantown
Financial & listing details
- Price per square foot: $180/sqft
- Tax assessed value: $247,000
- Annual tax amount: $1,949
- Date on market: 10/17/2025
- Electric utility on property: Yes
Estimated market value
$318,800
$303,000 - $335,000
$2,285/mo
Price history
Price history
| Date | Event | Price |
|---|---|---|
| 10/17/2025 | Listed for sale | $327,000-0.6%$180/sqft |
Source: | ||
| 10/2/2025 | Listing removed | $329,000$181/sqft |
Source: | ||
| 4/28/2025 | Price change | $329,000-1.5%$181/sqft |
Source: | ||
| 4/7/2025 | Price change | $334,000-1.1%$183/sqft |
Source: | ||
| 4/1/2025 | Listed for sale | $337,750+14.5%$185/sqft |
Source: | ||
Public tax history
Public tax history
| Year | Property taxes | Tax assessment |
|---|---|---|
| 2024 | $1,950 -0.3% | $148,200 |
| 2023 | $1,956 | $148,200 |
Find assessor info on the county website
BuyAbility℠ payment
Est. payment
$1,974/mo
Principal & interest
$1599
HOA Fees
$133
Other costs
$243
Climate risks
Neighborhood: 26501
Nearby schools
GreatSchools rating
- 8/10Mylan Park Elementary SchoolGrades: PK-5Distance: 1.1 mi
- 5/10Westwood Middle SchoolGrades: 6-8Distance: 4.1 mi
- 9/10University High SchoolGrades: 9-12Distance: 6.1 mi
Schools provided by the listing agent
- Elementary: Mylan Park Elementary
- Middle: Westwood Middle
- High: University High
- District: Monongalia
Source: NCWV REIN. This data may not be complete. We recommend contacting the local school district to confirm school assignments for this home.
- Loading
- Loading
