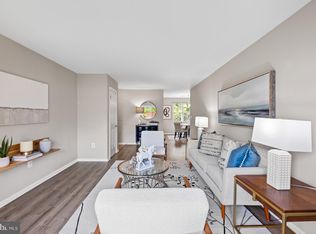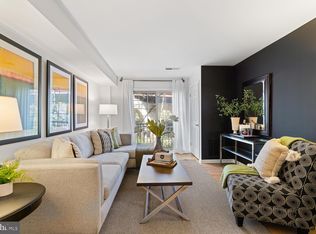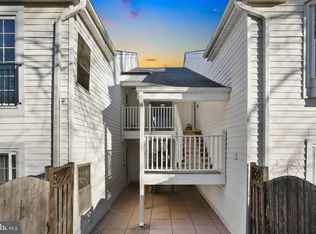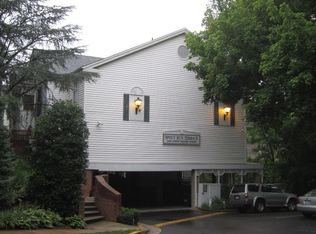2050 N Calvert St APT 106, Arlington, VA 22201
Home value
$421,400
Estimated sales range
Not available
$2,526/mo
Loading...
Owner options
Explore your selling options
What's special
Zillow last checked: 8 hours ago
Listing updated: October 13, 2025 at 07:14am
Ben Nash 202-644-1100,
Samson Properties,
Listing Team: The One Street Company, Co-Listing Team: The One Street Company,Co-Listing Agent: Zachariah Saeed Yelton 571-762-6440,
Samson Properties
TJ Walter Jr., 0225197596
KW United
Facts & features
Interior
Bedrooms & bathrooms
- Bedrooms: 2
- Bathrooms: 2
- Full bathrooms: 2
- Main level bathrooms: 2
- Main level bedrooms: 2
Basement
- Area: 0
Heating
- Forced Air, Electric
Cooling
- Central Air, Electric
Appliances
- Included: Microwave, Dishwasher, Disposal, Dryer, Oven/Range - Electric, Refrigerator, Cooktop, Washer, Washer/Dryer Stacked, Electric Water Heater
- Laundry: In Unit
Features
- Combination Dining/Living, Entry Level Bedroom, Open Floorplan, Pantry, Upgraded Countertops, Walk-In Closet(s)
- Flooring: Hardwood, Wood
- Has basement: No
- Has fireplace: No
Interior area
- Total structure area: 906
- Total interior livable area: 906 sqft
- Finished area above ground: 906
- Finished area below ground: 0
Property
Parking
- Total spaces: 1
- Parking features: Basement, Assigned, Garage
- Attached garage spaces: 1
- Details: Assigned Parking, Assigned Space #: B39
Accessibility
- Accessibility features: None
Features
- Levels: One
- Stories: 1
- Pool features: None
Details
- Additional structures: Above Grade, Below Grade
- Parcel number: 15007659
- Zoning: RA8-18
- Special conditions: Standard
Construction
Type & style
- Home type: Condo
- Architectural style: Contemporary
- Property subtype: Condominium
- Attached to another structure: Yes
Materials
- Combination
Condition
- New construction: No
- Year built: 1987
Utilities & green energy
- Sewer: Public Sewer
- Water: Public
Community & neighborhood
Location
- Region: Arlington
- Subdivision: Spout Run Terrace
HOA & financial
Other fees
- Condo and coop fee: $410 monthly
Other
Other facts
- Listing agreement: Exclusive Agency
- Ownership: Condominium
Price history
| Date | Event | Price |
|---|---|---|
| 10/6/2025 | Sold | $420,000+13.5%$464/sqft |
Source: | ||
| 9/10/2025 | Pending sale | $369,999$408/sqft |
Source: | ||
| 9/5/2025 | Price change | $369,999-15.7%$408/sqft |
Source: | ||
| 9/5/2025 | Listing removed | $2,700$3/sqft |
Source: Zillow Rentals | ||
| 8/27/2025 | Price change | $2,700-6.9%$3/sqft |
Source: Zillow Rentals | ||
Public tax history
| Year | Property taxes | Tax assessment |
|---|---|---|
| 2025 | $4,119 +1.7% | $398,700 +1.7% |
| 2024 | $4,050 +8.7% | $392,100 +8.3% |
| 2023 | $3,728 | $361,900 |
Find assessor info on the county website
Neighborhood: North Highland
Nearby schools
GreatSchools rating
- 9/10Taylor Elementary SchoolGrades: PK-5Distance: 1.2 mi
- 7/10Dorothy Hamm MiddleGrades: 6-8Distance: 1 mi
- 6/10Washington Liberty High SchoolGrades: 9-12Distance: 1.1 mi
Schools provided by the listing agent
- District: Arlington County Public Schools
Source: Bright MLS. This data may not be complete. We recommend contacting the local school district to confirm school assignments for this home.
Get a cash offer in 3 minutes
Find out how much your home could sell for in as little as 3 minutes with a no-obligation cash offer.
$421,400
Get a cash offer in 3 minutes
Find out how much your home could sell for in as little as 3 minutes with a no-obligation cash offer.
$421,400



