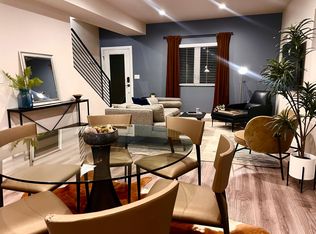1894 Charming Half-Duplex with 4 bedroom, 4 bath offers a perfect blend of modern amenities and cozy comfort. Nestled in the quiet, tree-lined Uptown neighborhood, the exterior boasts a classic brick facade complemented by a welcoming front porch. Inside, the traditional formal entry invites you to explore the formal, light-filled living room with decorative fireplace, and spacious formal dining room. The updated kitchen features new cabinetry, quartz counter tops, subway tile backsplash, a farmhouse sink and stainless steel appliances. There's even a cozy breakfast nook where you can enjoy your morning coffee and a main floor half bath for guests. A main floor conforming bedroom is perfect for guests, a family room, office space, or work out room. Upstairs, the primary suite is a tranquil retreat, complete with an updated en-suite bathroom with floating vanity and a seamless glass shower. Two additional bedrooms share a full bath, perfect for guests. The fully finished basement has a beautifully updated bathroom with heated floors, family room / bedroom and laundry room with utility sink and exterior door to backyard. The private, fenced backyard is ideal for entertaining, with a large patio, lawn area and planter boxes perfect for perennials, herb or vegetable gardens. Additional features include a one-car garage and an awesome location close to local shops, restaurants and parks with easy access to Downtown. Pets ok with approval and additional deposit.
Townhouse for rent
$3,950/mo
2050 N Ogden St, Denver, CO 80205
4beds
2,197sqft
Price may not include required fees and charges.
Townhouse
Available Mon Aug 11 2025
-- Pets
Central air
In unit laundry
1 Parking space parking
Natural gas, forced air, fireplace
What's special
Lawn areaPrivate fenced backyardPlanter boxesFarmhouse sinkDecorative fireplaceClassic brick facadeFamily room
- 15 hours
- on Zillow |
- -- |
- -- |
Travel times
Looking to buy when your lease ends?
See how you can grow your down payment with up to a 6% match & 4.15% APY.
Facts & features
Interior
Bedrooms & bathrooms
- Bedrooms: 4
- Bathrooms: 4
- Full bathrooms: 1
- 3/4 bathrooms: 2
- 1/2 bathrooms: 1
Rooms
- Room types: Breakfast Nook
Heating
- Natural Gas, Forced Air, Fireplace
Cooling
- Central Air
Appliances
- Included: Dishwasher, Disposal, Dryer, Microwave, Range, Refrigerator, Washer
- Laundry: In Unit, Sink
Features
- Breakfast Nook, Quartz Counters, Utility Sink
- Flooring: Carpet, Tile, Wood
- Has basement: Yes
- Has fireplace: Yes
Interior area
- Total interior livable area: 2,197 sqft
Property
Parking
- Total spaces: 1
- Parking features: Covered
- Details: Contact manager
Features
- Exterior features: Breakfast Nook, Covered, Detached Parking, Flooring: Wood, Front Porch, Garden, Heating system: Forced Air, Heating: Gas, In Unit, Lawn, Lot Features: Near Public Transit, Near Public Transit, Patio, Pets - Yes, Private Yard, Quartz Counters, Sink, Utility Sink
Details
- Parcel number: 0235305082000
Construction
Type & style
- Home type: Townhouse
- Property subtype: Townhouse
Condition
- Year built: 1894
Community & HOA
Location
- Region: Denver
Financial & listing details
- Lease term: 6 Months
Price history
| Date | Event | Price |
|---|---|---|
| 8/8/2025 | Listed for rent | $3,950$2/sqft |
Source: REcolorado #3187496 | ||
| 7/8/2019 | Sold | $660,000-1.5%$300/sqft |
Source: Public Record | ||
| 6/13/2019 | Pending sale | $670,000$305/sqft |
Source: Porchlight Real Estate Group #6547027 | ||
| 6/6/2019 | Price change | $670,000-2.9%$305/sqft |
Source: Porchlight Real Estate Group #6547027 | ||
| 5/17/2019 | Listed for sale | $690,000+97.1%$314/sqft |
Source: Porchlight Real Estate Group #6547027 | ||
![[object Object]](https://photos.zillowstatic.com/fp/174c33ea4e85f762c9e62442744347a7-p_i.jpg)
