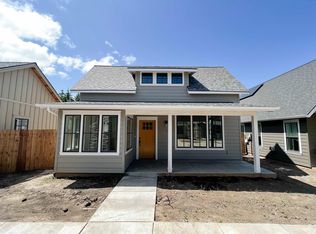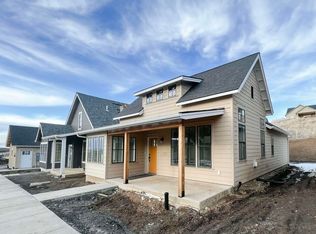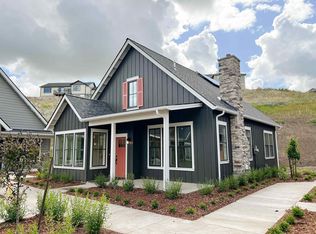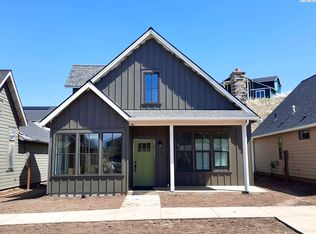Sold for $429,000 on 05/12/23
$429,000
2050 NW Hidden View Ct #7, Pullman, WA 99163
3beds
1,466sqft
Single Family Residence
Built in 2023
2,265.12 Square Feet Lot
$430,100 Zestimate®
$293/sqft
$2,103 Estimated rent
Home value
$430,100
$409,000 - $452,000
$2,103/mo
Zestimate® history
Loading...
Owner options
Explore your selling options
What's special
MLS# 261318 Welcome to Hiddenview Cottages, a pocket-neighborhood with beautiful architecture, manicured landscaping, and a human-centric approach to living! This Woodland Cottage is a 1,394 sq. ft. two-story home including 3 bedrooms, 2 baths, a master suite, covered front patio, open concept floor plan, and a shared ornamental green in the center of the homes. Parking is strategically located at the perimeter entry points of the site. Each home within Hiddenview Cottages will have a detached one-car garage along with outdoor spaces available for use, guest parking is available as well. Hiddenview Cottages' location has wonderful sunsets and views of the rolling Palouse.
Zillow last checked: 8 hours ago
Listing updated: May 16, 2023 at 09:01am
Listed by:
Leah Clark,
KW Palouse
Bought with:
Jennifer Markuson, 128569
RE/MAX Home and Land
Source: PACMLS,MLS#: 261318
Facts & features
Interior
Bedrooms & bathrooms
- Bedrooms: 3
- Bathrooms: 2
- Full bathrooms: 2
Heating
- Forced Air, Gas, Solar
Cooling
- Central Air
Appliances
- Included: Dishwasher, Disposal, Microwave, Range/Oven, Water Heater
Features
- Flooring: Carpet, Vinyl
- Windows: Double Pane Windows
- Basement: None
- Has fireplace: No
Interior area
- Total structure area: 1,466
- Total interior livable area: 1,466 sqft
Property
Parking
- Total spaces: 1
- Parking features: Detached, 1 car, Garage Door Opener, Off Street
- Garage spaces: 1
Features
- Levels: 2 Story
- Stories: 2
- Patio & porch: Patio/Covered
- Exterior features: Solar Panels
Lot
- Size: 2,265 sqft
- Dimensions: 39 x 59
- Features: Building Restrictions, Located in City Limits, Professionally Landscaped, Cul-De-Sac
Details
- Zoning description: Residential
Construction
Type & style
- Home type: SingleFamily
- Property subtype: Single Family Residence
Materials
- Lap
- Foundation: Concrete
- Roof: Comp Shingle
Condition
- Under Construction
- New construction: Yes
- Year built: 2023
Utilities & green energy
- Utilities for property: Sewer Connected, Water Available
Community & neighborhood
Location
- Region: Pullman
- Subdivision: Paradise Hills
HOA & financial
HOA
- Has HOA: Yes
- HOA fee: $160 monthly
Other
Other facts
- Road surface type: Paved
Price history
| Date | Event | Price |
|---|---|---|
| 5/12/2023 | Sold | $429,000$293/sqft |
Source: | ||
| 5/9/2022 | Pending sale | $429,000$293/sqft |
Source: | ||
Public tax history
Tax history is unavailable.
Neighborhood: 99163
Nearby schools
GreatSchools rating
- 8/10Kamiak ElementaryGrades: PK-5Distance: 0.3 mi
- 8/10Lincoln Middle SchoolGrades: 6-8Distance: 2.1 mi
- 10/10Pullman High SchoolGrades: 9-12Distance: 0.3 mi
Schools provided by the listing agent
- District: Pullman
Source: PACMLS. This data may not be complete. We recommend contacting the local school district to confirm school assignments for this home.

Get pre-qualified for a loan
At Zillow Home Loans, we can pre-qualify you in as little as 5 minutes with no impact to your credit score.An equal housing lender. NMLS #10287.



