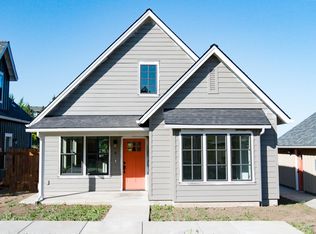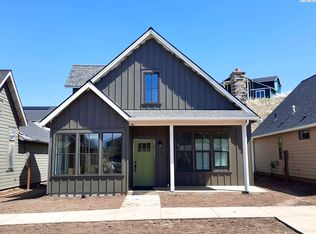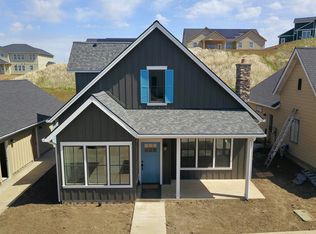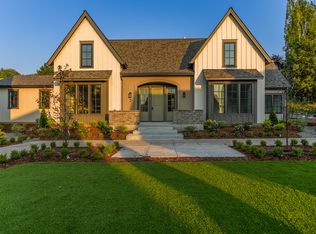Sold for $469,500 on 04/10/24
$469,500
2050 NW Hidden View Ct #8, Pullman, WA 99163
3beds
1,498sqft
Single Family Residence
Built in 2023
2,387.09 Square Feet Lot
$452,300 Zestimate®
$313/sqft
$2,127 Estimated rent
Home value
$452,300
Estimated sales range
Not available
$2,127/mo
Zestimate® history
Loading...
Owner options
Explore your selling options
What's special
MLS# 261385 Hiddenview Cottages is a pocket-neighborhood with beautiful architecture, manicured landscaping, and a human-centric approach to living. This Mulberry Cottage is the largest floor plan within the development. Its white oak engineered laminate paired with white soft-close cabinetry contrasts beautifully with charcoal-colored quartz countertops and modern matte black cabinetry hardware. This open floor plan includes the kitchen, living, laundry, and master suite on the main floor while incorporating an additional two bedroom and a bathroom upstairs. Talk about low maintance, a shared green space is located at the center of the cottages while each individual cottage will be professionally landscaped out and maintained by the HOA. The HOA of $160 per month includes snow removal, landscaping maintenance, garbage, garage maintenance, and common area water/electricity - No need for a lawn mower or snow shovel! Come take a look at this unique new construction development!
Zillow last checked: 8 hours ago
Listing updated: April 12, 2024 at 12:29pm
Listed by:
Leah Clark,
KW Palouse
Bought with:
KW Palouse
Source: PACMLS,MLS#: 261385
Facts & features
Interior
Bedrooms & bathrooms
- Bedrooms: 3
- Bathrooms: 2
- Full bathrooms: 2
Heating
- Forced Air, Gas
Cooling
- Central Air
Appliances
- Included: Dishwasher, Dryer, Disposal, Microwave, Range/Oven, Washer, Water Heater
Features
- Utility Closet
- Flooring: Carpet, Vinyl
- Windows: Double Pane Windows
- Basement: None
- Number of fireplaces: 1
- Fireplace features: 1, Gas, Masonry, Living Room
Interior area
- Total structure area: 1,498
- Total interior livable area: 1,498 sqft
Property
Parking
- Total spaces: 1
- Parking features: Detached, 1 car, Garage Door Opener, Off Street, See Remarks
- Garage spaces: 1
Features
- Levels: 2 Story
- Stories: 2
- Patio & porch: Patio/Covered
- Exterior features: Solar Panels
Lot
- Size: 2,387 sqft
- Dimensions: 40 x 59
- Features: Building Restrictions, Located in City Limits, Professionally Landscaped, Cul-De-Sac, Plat Map - Approved
Details
- Zoning description: Residential
Construction
Type & style
- Home type: SingleFamily
- Property subtype: Single Family Residence
Materials
- See Remarks, Lap
- Foundation: Concrete
- Roof: Comp Shingle
Condition
- Under Construction
- New construction: Yes
- Year built: 2023
Utilities & green energy
- Water: Public
- Utilities for property: Sewer Connected
Community & neighborhood
Location
- Region: Pullman
- Subdivision: Paradise Hills
HOA & financial
HOA
- Has HOA: Yes
- HOA fee: $160 monthly
Other
Other facts
- Road surface type: Paved
Price history
| Date | Event | Price |
|---|---|---|
| 4/10/2024 | Sold | $469,500$313/sqft |
Source: | ||
| 3/11/2024 | Pending sale | $469,500$313/sqft |
Source: | ||
| 3/6/2024 | Listing removed | -- |
Source: Zillow Rentals | ||
| 2/6/2024 | Listed for rent | $2,925$2/sqft |
Source: Zillow Rentals | ||
| 9/29/2023 | Price change | $469,500+0.1%$313/sqft |
Source: | ||
Public tax history
Tax history is unavailable.
Neighborhood: 99163
Nearby schools
GreatSchools rating
- 8/10Kamiak ElementaryGrades: PK-5Distance: 0.2 mi
- 8/10Lincoln Middle SchoolGrades: 6-8Distance: 2.1 mi
- 10/10Pullman High SchoolGrades: 9-12Distance: 0.3 mi
Schools provided by the listing agent
- District: Pullman
Source: PACMLS. This data may not be complete. We recommend contacting the local school district to confirm school assignments for this home.

Get pre-qualified for a loan
At Zillow Home Loans, we can pre-qualify you in as little as 5 minutes with no impact to your credit score.An equal housing lender. NMLS #10287.



