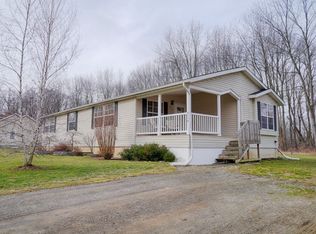Sold
$299,900
2050 Perrine Rd, Rives Junction, MI 49277
3beds
2,279sqft
Single Family Residence
Built in 2000
1.43 Acres Lot
$310,300 Zestimate®
$132/sqft
$2,299 Estimated rent
Home value
$310,300
$261,000 - $369,000
$2,299/mo
Zestimate® history
Loading...
Owner options
Explore your selling options
What's special
Beautiful 3BR/2BA Ranch Home situated on 1.43 acres in Rives Township, Leslie School District with an attached 2.5 Car Garage & a 38 x 40 Pole Barn heated w/wood, large workshop and Lg Door to accommodate RV or Boat Storage! Original Owner Home built in 2000. Enter into foyer open to Living Room w/vaulted ceilings, wood burning fireplace, Dining Room open to kitchen w/snack bar and walk in pantry. A split floor plan with ensuite at one end & 2 additional bedrooms & full bath at other end. Mudroom with laundry room w/sink. Large Family room overlooking backyard (small fenced area for pets). Deck off of primary bedroom and another deck off dining room ideal for grilling!
Zillow last checked: 8 hours ago
Listing updated: October 24, 2024 at 09:31am
Listed by:
HEATHER HERNDON 517-812-1641,
HOWARD HANNA REAL ESTATE SERVI
Bought with:
HEATHER HERNDON, 6501335416
HOWARD HANNA REAL ESTATE SERVI
Lloyd Herndon, 6501451256
Source: MichRIC,MLS#: 24037225
Facts & features
Interior
Bedrooms & bathrooms
- Bedrooms: 3
- Bathrooms: 2
- Full bathrooms: 2
- Main level bedrooms: 3
Primary bedroom
- Level: Main
- Area: 294
- Dimensions: 21.00 x 14.00
Bedroom 2
- Level: Main
- Area: 121
- Dimensions: 11.00 x 11.00
Bedroom 3
- Level: Main
- Area: 165
- Dimensions: 15.00 x 11.00
Dining room
- Level: Main
- Area: 285
- Dimensions: 19.00 x 15.00
Family room
- Level: Main
- Area: 320
- Dimensions: 20.00 x 16.00
Kitchen
- Level: Main
- Area: 154
- Dimensions: 14.00 x 11.00
Laundry
- Level: Main
- Area: 110
- Dimensions: 11.00 x 10.00
Living room
- Level: Main
- Area: 357
- Dimensions: 21.00 x 17.00
Other
- Description: Foyer
- Level: Main
- Area: 54
- Dimensions: 9.00 x 6.00
Heating
- Forced Air
Cooling
- Central Air
Appliances
- Included: Dishwasher, Disposal, Dryer, Microwave, Range, Refrigerator, Washer, Water Softener Owned
- Laundry: Gas Dryer Hookup, Laundry Room, Main Level, Sink
Features
- Ceiling Fan(s), LP Tank Rented, Pantry
- Flooring: Carpet, Ceramic Tile, Vinyl, Wood
- Basement: Crawl Space,Partial
- Number of fireplaces: 1
- Fireplace features: Living Room, Wood Burning
Interior area
- Total structure area: 2,279
- Total interior livable area: 2,279 sqft
- Finished area below ground: 0
Property
Parking
- Total spaces: 2
- Parking features: Garage Door Opener, Detached, Attached
- Garage spaces: 2
Features
- Stories: 1
Lot
- Size: 1.43 Acres
- Dimensions: 172 x 314 x 337 x 50 x 165 x 264
- Features: Level, Wooded
Details
- Additional structures: Pole Barn
- Parcel number: 000031035100501
- Zoning description: Residential
Construction
Type & style
- Home type: SingleFamily
- Architectural style: Ranch
- Property subtype: Single Family Residence
Materials
- Vinyl Siding
- Roof: Shingle
Condition
- New construction: No
- Year built: 2000
Utilities & green energy
- Gas: LP Tank Rented
- Sewer: Septic Tank
- Water: Well
- Utilities for property: Phone Connected, Cable Connected
Community & neighborhood
Location
- Region: Rives Junction
Other
Other facts
- Listing terms: Cash,FHA,VA Loan,Conventional
- Road surface type: Paved
Price history
| Date | Event | Price |
|---|---|---|
| 10/24/2024 | Sold | $299,900$132/sqft |
Source: | ||
| 10/8/2024 | Pending sale | $299,900$132/sqft |
Source: | ||
| 8/9/2024 | Contingent | $299,900$132/sqft |
Source: | ||
| 8/2/2024 | Price change | $299,900-7.7%$132/sqft |
Source: | ||
| 7/19/2024 | Listed for sale | $324,900$143/sqft |
Source: | ||
Public tax history
| Year | Property taxes | Tax assessment |
|---|---|---|
| 2025 | -- | $177,200 +7.1% |
| 2024 | -- | $165,500 +38.7% |
| 2021 | $2,388 -4.6% | $119,300 +4.3% |
Find assessor info on the county website
Neighborhood: 49277
Nearby schools
GreatSchools rating
- 6/10Woodworth Elementary SchoolGrades: PK-4Distance: 4.1 mi
- 5/10Leslie Middle SchoolGrades: 5-8Distance: 4.3 mi
- 7/10Leslie High SchoolGrades: 9-12Distance: 4.6 mi
Get pre-qualified for a loan
At Zillow Home Loans, we can pre-qualify you in as little as 5 minutes with no impact to your credit score.An equal housing lender. NMLS #10287.
