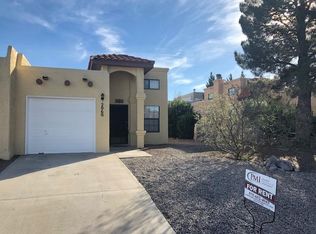Welcome to 2050 Pinecone, a charming 3-bedroom, 2-bathroom home.This pet-friendly abode boasts a spacious walk-in closet, a covered patio perfect for outdoor relaxation, and a beautifully landscaped courtyard. The home is bathed in natural light, thanks to numerous skylights, creating a warm and inviting atmosphere. The unique Kiva fireplace adds a touch of southwestern charm and coziness. The location is a commuter's dream, with easy access to I-25 and Highway 70, making travel to WSMR, NASA, and NMSU a breeze. Plus, a neighborhood park is just a short stroll away, offering a great spot for leisurely walks or outdoor activities. Experience the perfect blend of comfort, convenience, and style at 2050 Pinecone. Apply Today to Schedule Viewing
This property is off market, which means it's not currently listed for sale or rent on Zillow. This may be different from what's available on other websites or public sources.

