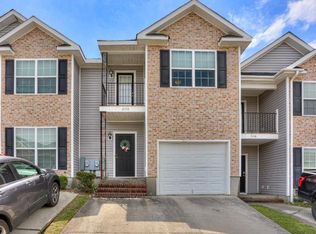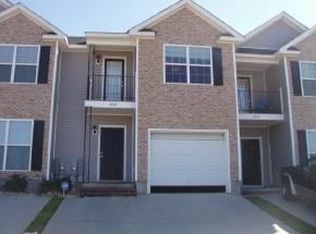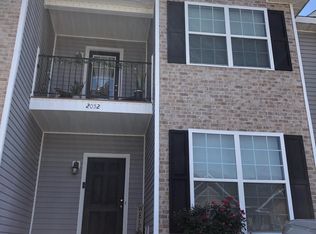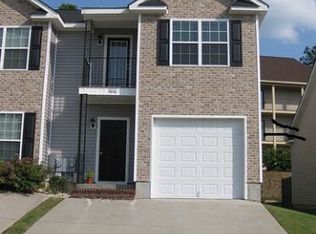Sold for $214,900 on 05/29/24
$214,900
2050 RESERVE Lane, Augusta, GA 30907
2beds
1,860sqft
Townhouse
Built in 2006
1,742.4 Square Feet Lot
$224,200 Zestimate®
$116/sqft
$1,463 Estimated rent
Home value
$224,200
$197,000 - $256,000
$1,463/mo
Zestimate® history
Loading...
Owner options
Explore your selling options
What's special
Welcome home to this wonderfully designed and cared for townhome with a one car garage! Conveniently located between Washington Road and Riverwatch Parkway with easy access to shopping, dining, entertainment and access to the medical community. The moment you walk up you will notice the new front door bathing the entryway foyer with light. The beautiful wood laminate floors lead you into the expansive open great room/dining room area, and kitchen with room for addition eating at the bar top counter. The kitchen features a smooth top range, built-in microwave and dishwasher with loads of cabinet space with an additional pantry. The French door beckons you out to the beautiful landscaped patio area. To round out this floor are the laundry room, ½ bath and one car garage. Access the upstairs from the rich wood stairs to a wonderful loft area that could be an office area or lounging. The primary oversized bedroom includes a sitting area, built in desk, balcony, 2 walk-in closets and an attached bathroom with dual vanities, linen closet and wonderful bath/shower combo. The enormous second bedroom is a nice surprise and a great space for a roommate. There is a nice hall bath and all carpet on this level had just been complete replaced with new. Come find out why you will love calling this place HOME!
Zillow last checked: 8 hours ago
Listing updated: December 29, 2024 at 01:23am
Listed by:
Greg Goodwin 706-284-7942,
Keller Williams Realty Augusta
Bought with:
Heather Peacock, 401178
David Greene Realty, Llc
Source: Hive MLS,MLS#: 527281
Facts & features
Interior
Bedrooms & bathrooms
- Bedrooms: 2
- Bathrooms: 3
- Full bathrooms: 2
- 1/2 bathrooms: 1
Primary bedroom
- Level: Upper
- Dimensions: 17 x 15
Bedroom 2
- Level: Upper
- Dimensions: 21 x 13
Dining room
- Level: Main
- Dimensions: 12 x 11
Great room
- Level: Main
- Dimensions: 19 x 12
Kitchen
- Level: Main
- Dimensions: 11 x 9
Heating
- Electric, Forced Air
Cooling
- Ceiling Fan(s), Central Air
Appliances
- Included: Built-In Microwave, Dishwasher, Disposal, Electric Range, Electric Water Heater
Features
- Blinds, Cable Available, Eat-in Kitchen, Entrance Foyer, Walk-In Closet(s), Washer Hookup, Electric Dryer Hookup
- Flooring: Carpet, Laminate
- Attic: Pull Down Stairs
- Has fireplace: No
Interior area
- Total structure area: 1,860
- Total interior livable area: 1,860 sqft
Property
Parking
- Total spaces: 1
- Parking features: Attached, Garage, Parking Pad
- Garage spaces: 1
Features
- Levels: Two
- Patio & porch: Balcony, Covered, Front Porch, Patio
- Exterior features: Insulated Doors, Insulated Windows
Lot
- Size: 1,742 sqft
- Dimensions: .04
- Features: Landscaped
Details
- Parcel number: 0073076000
Construction
Type & style
- Home type: Townhouse
- Architectural style: Two Story
- Property subtype: Townhouse
Materials
- Brick, Wood Siding
- Foundation: Slab
- Roof: Composition
Condition
- New construction: No
- Year built: 2006
Utilities & green energy
- Sewer: Public Sewer
- Water: Public
Community & neighborhood
Community
- Community features: Street Lights
Location
- Region: Augusta
- Subdivision: The Reserves
HOA & financial
HOA
- Has HOA: Yes
- HOA fee: $600 monthly
Other
Other facts
- Listing agreement: Exclusive Right To Sell
- Listing terms: VA Loan,Cash,FHA
Price history
| Date | Event | Price |
|---|---|---|
| 5/29/2024 | Sold | $214,900$116/sqft |
Source: | ||
| 4/9/2024 | Pending sale | $214,900$116/sqft |
Source: | ||
| 4/1/2024 | Listed for sale | $214,900+61.6%$116/sqft |
Source: | ||
| 6/15/2020 | Sold | $133,000+0.8%$72/sqft |
Source: | ||
| 4/6/2006 | Sold | $131,900$71/sqft |
Source: Public Record | ||
Public tax history
| Year | Property taxes | Tax assessment |
|---|---|---|
| 2024 | $2,127 +2.7% | $80,420 -2.4% |
| 2023 | $2,071 +9% | $82,416 +21.5% |
| 2022 | $1,900 +18.5% | $67,848 +26.9% |
Find assessor info on the county website
Neighborhood: West Side
Nearby schools
GreatSchools rating
- 4/10Warren Road Elementary SchoolGrades: PK-5Distance: 1.4 mi
- 3/10Tutt Middle SchoolGrades: 6-8Distance: 2.1 mi
- 2/10Westside High SchoolGrades: 9-12Distance: 0.5 mi
Schools provided by the listing agent
- Elementary: Warren Road
- Middle: Tutt
- High: Westside
Source: Hive MLS. This data may not be complete. We recommend contacting the local school district to confirm school assignments for this home.

Get pre-qualified for a loan
At Zillow Home Loans, we can pre-qualify you in as little as 5 minutes with no impact to your credit score.An equal housing lender. NMLS #10287.



