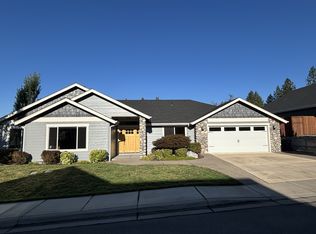Closed
$495,000
2050 SW Mercury Ln, Grants Pass, OR 97526
3beds
2baths
1,938sqft
Single Family Residence
Built in 2017
7,840.8 Square Feet Lot
$-- Zestimate®
$255/sqft
$2,409 Estimated rent
Home value
Not available
Estimated sales range
Not available
$2,409/mo
Zestimate® history
Loading...
Owner options
Explore your selling options
What's special
Better than brand new!
Located in the beautiful Capitol Hill Subdivision, this beautiful home shows pride of ownership both inside and out. Step inside to this sunny & bright open floorplan with soaring vaulted ceilings and beautiful wide planked engineered wood flooring. Offering 3 bedrooms, 2 baths, approx. 1938SF and built in 2017, this home is perfect for just about anyone. The kitchen is a cook's dream with huge island with granite counters, 4 burner gas range and large walk-in pantry. The primary bedroom could be your great getaway with large tile walk-in shower and good sized closet. Spacious laundry room with plenty of extra counter space and storage. The dining room leads to a nice sized covered patio, which offers a gas hookup for your BBQ and plugin ready for your hot tub. Beautifully landscaped front and back. Such a great location with only being about a 5 minute drive to downtown Grants Pass. Schedule a showing today to see if this home could be YOUR next home!
Zillow last checked: 8 hours ago
Listing updated: November 09, 2024 at 07:36pm
Listed by:
John L Scott Real Estate Grants Pass 541-476-1299
Bought with:
John L Scott Real Estate Grants Pass
Source: Oregon Datashare,MLS#: 220178433
Facts & features
Interior
Bedrooms & bathrooms
- Bedrooms: 3
- Bathrooms: 2
Heating
- Forced Air, Natural Gas
Cooling
- Central Air
Appliances
- Included: Dishwasher, Disposal, Microwave, Oven, Range, Range Hood, Refrigerator, Water Heater
Features
- Built-in Features, Ceiling Fan(s), Double Vanity, Granite Counters, Kitchen Island, Open Floorplan, Pantry, Primary Downstairs, Shower/Tub Combo, Tile Shower, Vaulted Ceiling(s), Walk-In Closet(s)
- Flooring: Carpet, Hardwood, Tile
- Windows: Double Pane Windows, Vinyl Frames
- Basement: None
- Has fireplace: No
- Common walls with other units/homes: No Common Walls
Interior area
- Total structure area: 1,938
- Total interior livable area: 1,938 sqft
Property
Parking
- Total spaces: 2
- Parking features: Attached, Driveway, Garage Door Opener
- Attached garage spaces: 2
- Has uncovered spaces: Yes
Features
- Levels: One
- Stories: 1
- Patio & porch: Patio
- Fencing: Fenced
- Has view: Yes
- View description: Mountain(s), Neighborhood
Lot
- Size: 7,840 sqft
- Features: Drip System, Landscaped, Level, Sprinkler Timer(s), Sprinklers In Front, Sprinklers In Rear
Details
- Additional parcels included: Includes both tax accounts R347065 + R347066
- Parcel number: R347065
- Zoning description: R-1-8; Res Low Density
- Special conditions: Standard
Construction
Type & style
- Home type: SingleFamily
- Architectural style: Craftsman
- Property subtype: Single Family Residence
Materials
- Frame
- Foundation: Concrete Perimeter
- Roof: Composition
Condition
- New construction: No
- Year built: 2017
Details
- Builder name: Northridge Homes
Utilities & green energy
- Sewer: Public Sewer
- Water: Public
Community & neighborhood
Security
- Security features: Carbon Monoxide Detector(s), Smoke Detector(s)
Location
- Region: Grants Pass
- Subdivision: Capital Hill
Other
Other facts
- Listing terms: Cash,Conventional,FHA,USDA Loan,VA Loan
Price history
| Date | Event | Price |
|---|---|---|
| 7/26/2024 | Sold | $495,000-1%$255/sqft |
Source: | ||
| 7/15/2024 | Pending sale | $499,999$258/sqft |
Source: | ||
| 6/17/2024 | Price change | $499,999-1.9%$258/sqft |
Source: | ||
| 5/22/2024 | Price change | $509,900-1%$263/sqft |
Source: | ||
| 4/29/2024 | Price change | $514,900-1%$266/sqft |
Source: | ||
Public tax history
| Year | Property taxes | Tax assessment |
|---|---|---|
| 2019 | $1,636 | $120,880 +3% |
| 2018 | $1,636 +97.8% | $117,360 +630.3% |
| 2017 | $827 | $16,070 |
Find assessor info on the county website
Neighborhood: 97526
Nearby schools
GreatSchools rating
- 3/10Ft Vannoy Elementary SchoolGrades: K-5Distance: 3.2 mi
- 6/10Fleming Middle SchoolGrades: 6-8Distance: 4.5 mi
- 6/10North Valley High SchoolGrades: 9-12Distance: 5.2 mi

Get pre-qualified for a loan
At Zillow Home Loans, we can pre-qualify you in as little as 5 minutes with no impact to your credit score.An equal housing lender. NMLS #10287.
