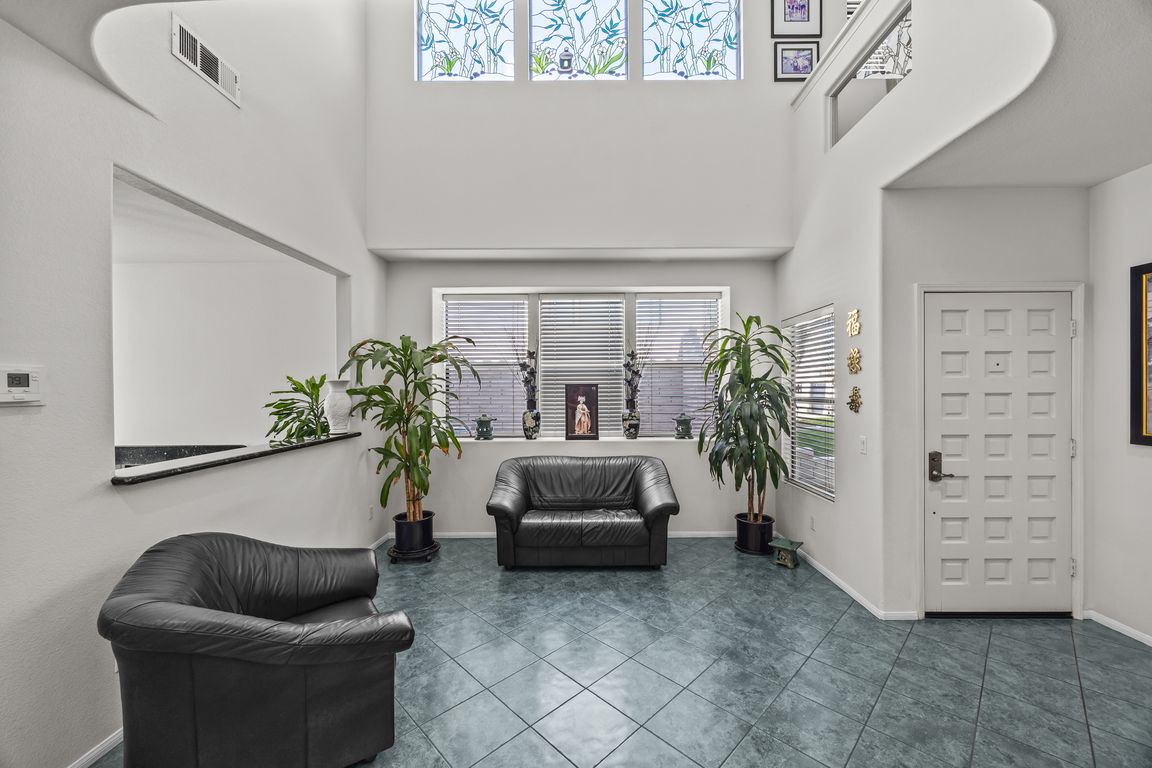
For sale
$699,999
3beds
1,684sqft
2050 San Antonio Dr, Corona, CA 92882
3beds
1,684sqft
Single family residence
Built in 1992
3,049 sqft
2 Attached garage spaces
$416 price/sqft
$100 monthly HOA fee
What's special
Cozy fireplacePrivate balconyLoft offering versatile spacePrivate backyard patioNewer block wallEn-suite bedroomOversized soaking tub
Welcome to this turnkey residence nestled in the COVETED, scenic community of SIERRA DEL ORO, adjacent to Yorba Linda. This beautiful two-story home offers 3 bedrooms, a LOFT, and 2.5 bathrooms. Upon entering, you will be greeted with soaring ceilings and a lot of natural light, with formal living ...
- 36 days |
- 3,624 |
- 77 |
Likely to sell faster than
Source: CRMLS,MLS#: IG25191885 Originating MLS: California Regional MLS
Originating MLS: California Regional MLS
Travel times
Living Room
Kitchen
Primary Bedroom
Zillow last checked: 7 hours ago
Listing updated: 14 hours ago
Listing Provided by:
Linda Hilbert DRE #01875026 951-454-4858,
Realty Masters & Associates,
Karen Bowley DRE #01410732 951-733-7789,
Realty Masters & Associates
Source: CRMLS,MLS#: IG25191885 Originating MLS: California Regional MLS
Originating MLS: California Regional MLS
Facts & features
Interior
Bedrooms & bathrooms
- Bedrooms: 3
- Bathrooms: 3
- Full bathrooms: 2
- 1/2 bathrooms: 1
- Main level bathrooms: 1
Rooms
- Room types: Bedroom, Family Room, Kitchen, Loft, Living Room, Primary Bathroom, Primary Bedroom, Other
Primary bedroom
- Features: Primary Suite
Bedroom
- Features: All Bedrooms Up
Bathroom
- Features: Bathroom Exhaust Fan, Bathtub, Dual Sinks, Enclosed Toilet, Granite Counters, Remodeled, Soaking Tub, Separate Shower, Tub Shower, Upgraded
Family room
- Features: Separate Family Room
Kitchen
- Features: Granite Counters, Kitchen/Family Room Combo, Remodeled, Updated Kitchen
Other
- Features: Walk-In Closet(s)
Heating
- Central
Cooling
- Central Air
Appliances
- Included: Dishwasher, Disposal, Gas Range, Microwave, Water Heater, Dryer, Washer
- Laundry: In Garage
Features
- Breakfast Bar, Ceiling Fan(s), Eat-in Kitchen, Granite Counters, High Ceilings, Living Room Deck Attached, Open Floorplan, Pantry, Recessed Lighting, Storage, All Bedrooms Up, Loft, Primary Suite, Walk-In Closet(s)
- Flooring: Carpet, Tile
- Doors: Panel Doors, Sliding Doors
- Windows: Blinds
- Has fireplace: Yes
- Fireplace features: Family Room, Gas
- Common walls with other units/homes: 1 Common Wall
Interior area
- Total interior livable area: 1,684 sqft
Property
Parking
- Total spaces: 4
- Parking features: Concrete, Direct Access, Door-Single, Garage Faces Front, Garage, Garage Door Opener, Paved, Private
- Attached garage spaces: 2
- Uncovered spaces: 2
Accessibility
- Accessibility features: Low Pile Carpet
Features
- Levels: Two
- Stories: 2
- Entry location: Ground Floor
- Patio & porch: Concrete
- Pool features: Community, Association
- Fencing: Block
- Has view: Yes
- View description: Hills, Mountain(s), Peek-A-Boo
Lot
- Size: 3,049 Square Feet
- Features: Front Yard, Lawn, Landscaped, Near Park, Near Public Transit, Yard
Details
- Parcel number: 102772005
- Special conditions: Standard
Construction
Type & style
- Home type: SingleFamily
- Property subtype: Single Family Residence
- Attached to another structure: Yes
Materials
- Roof: Slate
Condition
- Updated/Remodeled,Termite Clearance,Turnkey
- New construction: No
- Year built: 1992
Utilities & green energy
- Sewer: Public Sewer
- Water: Public
- Utilities for property: Cable Available, Electricity Connected, Natural Gas Connected, Sewer Connected, Water Connected
Community & HOA
Community
- Features: Curbs, Street Lights, Suburban, Sidewalks, Park, Pool
- Security: Carbon Monoxide Detector(s), Smoke Detector(s)
- Subdivision: Monterey Village At Sierra Del Oro
HOA
- Has HOA: Yes
- Amenities included: Maintenance Grounds, Outdoor Cooking Area, Barbecue, Picnic Area, Playground, Pool
- HOA fee: $100 monthly
- HOA name: Monterey Village
- HOA phone: 951-371-2727
Location
- Region: Corona
Financial & listing details
- Price per square foot: $416/sqft
- Tax assessed value: $115,243
- Date on market: 8/31/2025
- Listing terms: Submit
- Inclusions: Refrigerator, Washer & Dryer, Ring Doorbell, Furniture is Negotiable
- Exclusions: Stained Glass Window Coverings in Living Room