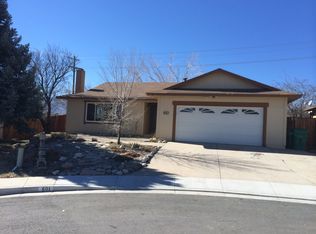Closed
$515,000
2050 Stardust St, Reno, NV 89503
4beds
1,930sqft
Single Family Residence
Built in 1976
10,018.8 Square Feet Lot
$518,800 Zestimate®
$267/sqft
$2,480 Estimated rent
Home value
$518,800
$472,000 - $571,000
$2,480/mo
Zestimate® history
Loading...
Owner options
Explore your selling options
What's special
Welcome to this beautifully updated 4-bedroom, 2-bathroom home in Northwest Reno, offering stunning south mountain views and an oversized lot with endless potential. Inside, you'll find a spacious, open floor plan with luxury vinyl plank flooring, newer carpet, and sleek quartz countertops. The cozy wood-burning fireplace adds charm to the living area., The almost quarter-acre lot includes a low-maintenance backyard with turf and fresh sod in the front, perfect for outdoor relaxation. Enjoy the peace of mind with a newer furnace and AC unit (2020), fresh paint, and updated features throughout. This home is conveniently located near restaurants, shopping, the Truckee River, and downtown Reno. Zoned for excellent schools and truly move-in ready! Don't miss this incredible opportunity!
Zillow last checked: 8 hours ago
Listing updated: May 14, 2025 at 04:40am
Listed by:
Nicholas Abe S.174613 775-233-7356,
RE/MAX Professionals-Reno,
Nicholas Abe S.174613 775-233-7356,
RE/MAX Professionals-Reno
Bought with:
James Forbus, B.1002729
Mission Realty NV, LLC
Source: NNRMLS,MLS#: 250001752
Facts & features
Interior
Bedrooms & bathrooms
- Bedrooms: 4
- Bathrooms: 2
- Full bathrooms: 2
Heating
- Fireplace(s), Forced Air, Natural Gas
Cooling
- Central Air, Refrigerated
Appliances
- Included: Disposal, Gas Range, Microwave
- Laundry: Cabinets, Laundry Area, Laundry Room, Shelves
Features
- Breakfast Bar, Pantry, Smart Thermostat
- Flooring: Carpet, Laminate
- Windows: Blinds, Double Pane Windows, Vinyl Frames
- Has fireplace: Yes
Interior area
- Total structure area: 1,930
- Total interior livable area: 1,930 sqft
Property
Parking
- Total spaces: 2
- Parking features: Attached
- Attached garage spaces: 2
Features
- Stories: 1
- Patio & porch: Deck
- Exterior features: Dog Run
- Fencing: Back Yard
- Has view: Yes
- View description: Mountain(s)
Lot
- Size: 10,018 sqft
- Features: Landscaped, Level, Sprinklers In Front
Details
- Parcel number: 00626206
- Zoning: SF8
Construction
Type & style
- Home type: SingleFamily
- Property subtype: Single Family Residence
Materials
- Foundation: Crawl Space
- Roof: Composition,Pitched,Shingle
Condition
- Year built: 1976
Utilities & green energy
- Sewer: Public Sewer
- Water: Public
- Utilities for property: Cable Available, Electricity Available, Internet Available, Natural Gas Available, Phone Available, Sewer Available, Water Available, Cellular Coverage, Water Meter Installed
Community & neighborhood
Security
- Security features: Smoke Detector(s)
Location
- Region: Reno
- Subdivision: Reno Heights
Other
Other facts
- Listing terms: 1031 Exchange,Cash,Conventional,FHA,VA Loan
Price history
| Date | Event | Price |
|---|---|---|
| 3/28/2025 | Sold | $515,000-2.6%$267/sqft |
Source: | ||
| 2/23/2025 | Pending sale | $529,000$274/sqft |
Source: | ||
| 2/14/2025 | Listed for sale | $529,000+34.9%$274/sqft |
Source: | ||
| 2/6/2021 | Listing removed | -- |
Source: Owner Report a problem | ||
| 5/29/2020 | Sold | $392,000-2%$203/sqft |
Source: Public Record Report a problem | ||
Public tax history
| Year | Property taxes | Tax assessment |
|---|---|---|
| 2025 | $1,832 +8% | $62,832 +1.5% |
| 2024 | $1,697 +7.9% | $61,891 -1.4% |
| 2023 | $1,572 +8% | $62,762 +21% |
Find assessor info on the county website
Neighborhood: Kings Row
Nearby schools
GreatSchools rating
- 4/10Elmcrest Elementary SchoolGrades: K-5Distance: 0.4 mi
- 5/10Archie Clayton Middle SchoolGrades: 6-8Distance: 0.6 mi
- 7/10Reno High SchoolGrades: 9-12Distance: 1.1 mi
Schools provided by the listing agent
- Elementary: Elmcrest
- Middle: Clayton
- High: Reno
Source: NNRMLS. This data may not be complete. We recommend contacting the local school district to confirm school assignments for this home.
Get a cash offer in 3 minutes
Find out how much your home could sell for in as little as 3 minutes with a no-obligation cash offer.
Estimated market value$518,800
Get a cash offer in 3 minutes
Find out how much your home could sell for in as little as 3 minutes with a no-obligation cash offer.
Estimated market value
$518,800
