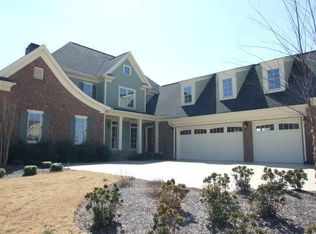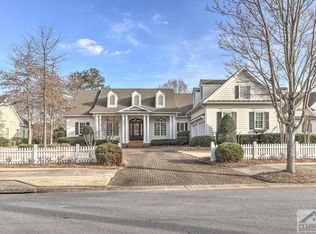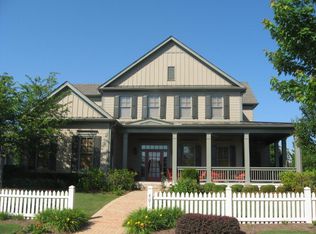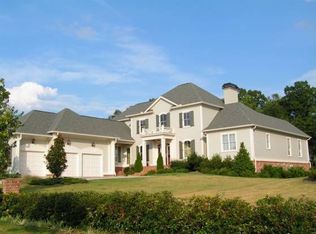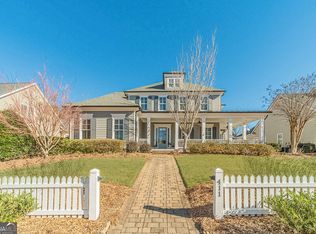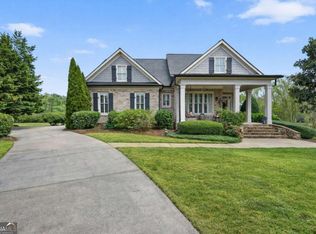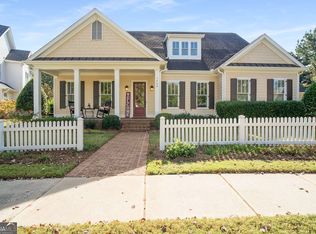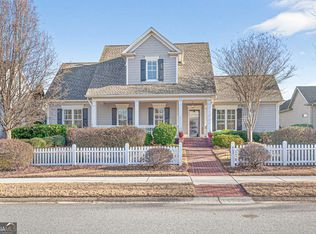MOTIVATED SELLER IN THE GEORGIA CLUB! Beautiful custom, golf course home, perfect for enjoying a relaxed, country club lifestyle!! This amazing estate, golf course home is now available inside The Georgia Club! The Georgia Club is a gated, 27-hole golf course community, with a relaxed country club lifestyle, located 10 miles east of the Athens, Georgia City limits. This stunning beauty was designed and decorated by a well-known Atlanta Interior Designer and features panoramic views of #7 Silver of the Chancellor's Course. The fenced backyard and gardens offer a serene oasis for relaxing beside a bubbling fountain and are shaded by huge trees, multiple smaller trees, shrubs, and flowers. Enjoy the golf course views and the incredible, unexpected privacy of the home from the grand, skylighted back porch. The floor plan is open-concept but with welcome deviations from the typical, open-concept house plans available in today's market. This home also features 2 bedrooms, 2.5 baths and a separate office on the main level. The formal dining room was creatively designed with hand-painted walls by a professional artist and is open to a spacious great room with built-ins and a fireplace. The magnificent, gourmet kitchen creates a beautiful focal point with its huge Quartz island, large farmhouse sink, French Country lighting, designer backsplash, and custom-designed cabinetry. An oversized walk-in pantry provides abundant storage for small appliances and food items. A "sunny" breakfast room is a beautiful complement to the inviting kitchen and is simply stunning! The main level primary suite is flooded with natural light from multiple windows and has French door access to the grand, skylighted back porch. A spacious spa-like bath, with separate soaking tub and zero-entry glass shower, adjoin the amazing walk-in closet that will "WOW" you with its abundant space and design. A well-designed home office is conveniently located on the main level near the primary suite. A second main level bedroom and bath, with exterior access, are located on the opposite side of the home and offer private guest space or a convenient work-out space. Overnight visitors will feel welcome and enjoy privacy in the two upper-level bedrooms, each with a private bath, a TV/sitting room area, and serene park/garden views from the upper-level balcony/porch. Three garages provide adequate parking for cars and golf carts, while guest parking is easily accommodated on the extensive driveway of the home.
Active
Price cut: $30K (11/2)
$1,295,000
2050 Trimleston Rd, Statham, GA 30666
4beds
3,647sqft
Est.:
Single Family Residence
Built in 2015
0.41 Acres Lot
$1,255,700 Zestimate®
$355/sqft
$257/mo HOA
What's special
Golf course viewsCustom golf course homeFenced backyard and gardensHuge quartz islandFrench country lightingLarge farmhouse sinkGrand skylighted back porch
- 193 days |
- 381 |
- 6 |
Zillow last checked: 8 hours ago
Listing updated: January 03, 2026 at 10:06am
Listed by:
Judy McDonald 404-863-9881,
Keller Williams Greater Athens
Source: GAMLS,MLS#: 10566713
Tour with a local agent
Facts & features
Interior
Bedrooms & bathrooms
- Bedrooms: 4
- Bathrooms: 5
- Full bathrooms: 4
- 1/2 bathrooms: 1
- Main level bathrooms: 2
- Main level bedrooms: 2
Rooms
- Room types: Foyer, Great Room, Laundry, Loft, Office
Dining room
- Features: Seats 12+, Separate Room
Kitchen
- Features: Breakfast Room, Kitchen Island, Pantry, Solid Surface Counters, Walk-in Pantry
Heating
- Forced Air, Natural Gas
Cooling
- Central Air, Electric
Appliances
- Included: Convection Oven, Cooktop, Dishwasher, Disposal, Gas Water Heater, Microwave, Oven, Refrigerator, Stainless Steel Appliance(s), Tankless Water Heater
- Laundry: Mud Room
Features
- Bookcases, Double Vanity, High Ceilings, Master On Main Level, Separate Shower, Soaking Tub, Tile Bath, Tray Ceiling(s), Walk-In Closet(s)
- Flooring: Carpet, Hardwood, Tile
- Windows: Double Pane Windows, Skylight(s), Window Treatments
- Basement: None
- Number of fireplaces: 1
- Fireplace features: Family Room, Gas Log, Gas Starter
- Common walls with other units/homes: No Common Walls
Interior area
- Total structure area: 3,647
- Total interior livable area: 3,647 sqft
- Finished area above ground: 3,647
- Finished area below ground: 0
Video & virtual tour
Property
Parking
- Total spaces: 6
- Parking features: Attached, Garage, Garage Door Opener, Guest, Side/Rear Entrance
- Has attached garage: Yes
Accessibility
- Accessibility features: Shower Access Wheelchair
Features
- Levels: Two
- Stories: 2
- Patio & porch: Porch
- Exterior features: Balcony, Sprinkler System, Veranda, Water Feature
- Fencing: Back Yard,Fenced
- Frontage type: Golf Course
Lot
- Size: 0.41 Acres
- Features: Level, Private
- Residential vegetation: Partially Wooded
Details
- Parcel number: XX134E 023
- Special conditions: Covenants/Restrictions
Construction
Type & style
- Home type: SingleFamily
- Architectural style: Craftsman
- Property subtype: Single Family Residence
Materials
- Other
- Foundation: Slab
- Roof: Composition
Condition
- Resale
- New construction: No
- Year built: 2015
Utilities & green energy
- Electric: 220 Volts
- Sewer: Public Sewer
- Water: Public
- Utilities for property: Cable Available, Electricity Available, High Speed Internet, Natural Gas Available, Phone Available, Sewer Connected, Underground Utilities, Water Available
Green energy
- Energy efficient items: Insulation
- Water conservation: Low-Flow Fixtures
Community & HOA
Community
- Features: Clubhouse, Fitness Center, Gated, Golf, Playground, Pool, Sidewalks, Street Lights, Swim Team, Tennis Court(s), Tennis Team
- Subdivision: The Georgia Club
HOA
- Has HOA: Yes
- Services included: Management Fee, Private Roads, Reserve Fund, Security, Trash
- HOA fee: $3,089 annually
Location
- Region: Statham
Financial & listing details
- Price per square foot: $355/sqft
- Tax assessed value: $940,765
- Annual tax amount: $8,701
- Date on market: 7/16/2025
- Cumulative days on market: 193 days
- Listing agreement: Exclusive Right To Sell
- Listing terms: Cash,Conventional
- Electric utility on property: Yes
Estimated market value
$1,255,700
$1.19M - $1.32M
$3,368/mo
Price history
Price history
| Date | Event | Price |
|---|---|---|
| 11/2/2025 | Price change | $1,295,000-2.3%$355/sqft |
Source: | ||
| 7/16/2025 | Listed for sale | $1,325,000$363/sqft |
Source: | ||
Public tax history
Public tax history
| Year | Property taxes | Tax assessment |
|---|---|---|
| 2024 | $9,079 +20.2% | $376,306 +19.2% |
| 2023 | $7,556 +11% | $315,645 +28.7% |
| 2022 | $6,810 +0.1% | $245,331 +6.3% |
Find assessor info on the county website
BuyAbility℠ payment
Est. payment
$6,585/mo
Principal & interest
$5022
Property taxes
$853
Other costs
$710
Climate risks
Neighborhood: 30666
Nearby schools
GreatSchools rating
- 3/10Statham Elementary SchoolGrades: PK-5Distance: 1.4 mi
- 6/10Haymon-Morris Middle SchoolGrades: 6-8Distance: 11.2 mi
- 5/10Apalachee High SchoolGrades: 9-12Distance: 11 mi
Schools provided by the listing agent
- Elementary: Austin Road
- Middle: Haymon Morris
- High: Apalachee
Source: GAMLS. This data may not be complete. We recommend contacting the local school district to confirm school assignments for this home.
