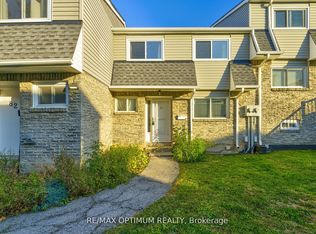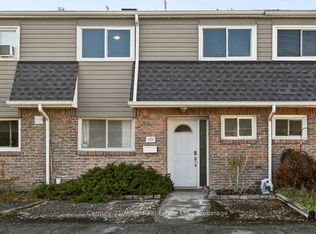Welcome to this wonderful 4+1 bedroom and finished basement townhome with 2.5 bathroom. Open concept area, updated kitchen, dining room that overlooks a sunken living room. This updated townhome has three heating options: natural gas fireplace, two ductless wall units that heat and Air condition (A/C) and electric baseboard heaters. There are 2 underground parking spots included. A family friendly area close to schools and shopping. Don't miss this amazing home it won't last.
This property is off market, which means it's not currently listed for sale or rent on Zillow. This may be different from what's available on other websites or public sources.

