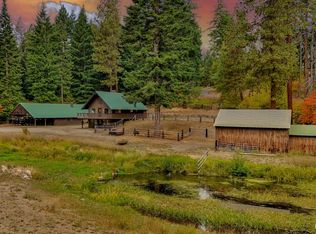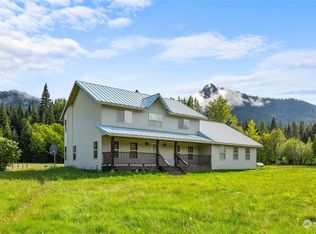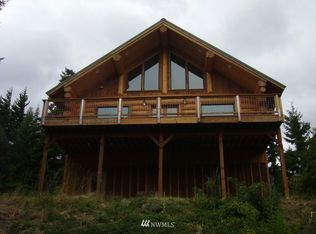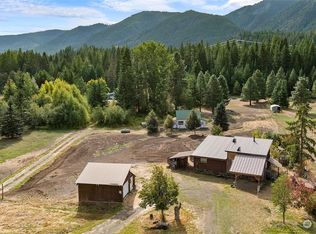Sold
Listed by:
John F. Manning,
RE/MAX Gateway,
Kitty Wallace,
RE/MAX Integrity
Bought with: RE/MAX Integrity
$885,000
2050 Zrebiec Road, Cle Elum, WA 98922
3beds
2,239sqft
Single Family Residence
Built in 2008
2.52 Acres Lot
$899,500 Zestimate®
$395/sqft
$3,019 Estimated rent
Home value
$899,500
$855,000 - $953,000
$3,019/mo
Zestimate® history
Loading...
Owner options
Explore your selling options
What's special
GORGEOUS GOAT PEAK CABIN HOME. Enjoy mountain views, visiting deer from your wraparound porch & quiet starry nights around the firepit. Private, picturesque setting with recreation & amenities a short drive away. Step into a world of custom craftsmanship & rustic elegance at this one-of-a-kind home, perfectly set on 2.52 flat acres in desirable Goat Peak. From the hand-planed siding & log cabin charm to the stunning Montana Flagstone fireplace, copper farm sink & clawfoot tub, this tasteful home is designed to stand out. New plank floors, carpet & paint. Large garage/shop, chicken coop. Primary bed & ensuite, large kitchen/dining area, loft for work or casual living space. Perfect for gardeners, equestrians, homesteaders & outdoorsy folks!
Zillow last checked: 8 hours ago
Listing updated: July 22, 2024 at 09:08am
Listed by:
John F. Manning,
RE/MAX Gateway,
Kitty Wallace,
RE/MAX Integrity
Bought with:
Kitty Wallace, 23865
RE/MAX Integrity
Source: NWMLS,MLS#: 2249879
Facts & features
Interior
Bedrooms & bathrooms
- Bedrooms: 3
- Bathrooms: 3
- Full bathrooms: 2
- 1/2 bathrooms: 1
- Main level bathrooms: 2
- Main level bedrooms: 1
Primary bedroom
- Level: Main
Bedroom
- Level: Second
Bedroom
- Level: Second
Bathroom full
- Level: Main
Bathroom full
- Level: Second
Other
- Level: Main
Bonus room
- Description: Loft space
- Level: Second
Dining room
- Level: Main
Entry hall
- Level: Main
Great room
- Level: Main
Kitchen with eating space
- Level: Main
Living room
- Level: Main
Utility room
- Level: Main
Heating
- Fireplace(s), Forced Air
Cooling
- None
Appliances
- Included: Dishwashers_, Dryer(s), Refrigerators_, StovesRanges_, Washer(s), Dishwasher(s), Refrigerator(s), Stove(s)/Range(s), Water Heater: Tankless, Water Heater Location: Mechanical room
Features
- Bath Off Primary, Dining Room, Loft, Walk-In Pantry
- Flooring: Vinyl Plank, Carpet
- Windows: Double Pane/Storm Window
- Basement: None
- Number of fireplaces: 1
- Fireplace features: Wood Burning, Main Level: 1, Fireplace
Interior area
- Total structure area: 2,239
- Total interior livable area: 2,239 sqft
Property
Parking
- Total spaces: 6
- Parking features: RV Parking, Detached Carport, Driveway, Detached Garage
- Garage spaces: 6
- Has carport: Yes
Features
- Levels: Two
- Stories: 2
- Entry location: Main
- Patio & porch: Wall to Wall Carpet, Bath Off Primary, Double Pane/Storm Window, Dining Room, Loft, Vaulted Ceiling(s), Walk-In Pantry, Fireplace, Water Heater
- Has view: Yes
- View description: Mountain(s), Territorial
Lot
- Size: 2.52 Acres
- Features: Dead End Street, Drought Res Landscape, Open Lot, Secluded, Deck, Outbuildings, Propane, RV Parking, Shop, Sprinkler System
- Topography: Equestrian,Level
- Residential vegetation: Fruit Trees, Garden Space, Pasture, Wooded
Details
- Parcel number: 495934
- Zoning description: Jurisdiction: County
- Special conditions: Standard
- Other equipment: Leased Equipment: Propane tank
Construction
Type & style
- Home type: SingleFamily
- Architectural style: Cabin
- Property subtype: Single Family Residence
Materials
- Log, See Remarks, Wood Siding
- Foundation: Poured Concrete
- Roof: Metal
Condition
- Very Good
- Year built: 2008
Utilities & green energy
- Electric: Company: PSE
- Sewer: Septic Tank
- Water: Individual Well
- Utilities for property: Comcast/Xfinity
Community & neighborhood
Community
- Community features: CCRs
Location
- Region: Cle Elum
- Subdivision: Goat Peak
HOA & financial
HOA
- HOA fee: $300 annually
Other
Other facts
- Listing terms: Cash Out,Conventional,VA Loan
- Road surface type: Dirt
- Cumulative days on market: 325 days
Price history
| Date | Event | Price |
|---|---|---|
| 7/12/2024 | Sold | $885,000$395/sqft |
Source: | ||
| 6/30/2024 | Pending sale | $885,000$395/sqft |
Source: | ||
| 6/12/2024 | Listed for sale | $885,000+118.5%$395/sqft |
Source: | ||
| 9/16/2014 | Sold | $405,000-4.7%$181/sqft |
Source: | ||
| 8/4/2014 | Pending sale | $425,000$190/sqft |
Source: John L Scott Real Estate #641317 Report a problem | ||
Public tax history
| Year | Property taxes | Tax assessment |
|---|---|---|
| 2024 | $4,606 +0.7% | $745,380 -5.8% |
| 2023 | $4,572 +1.6% | $791,190 +14.8% |
| 2022 | $4,500 +12.1% | $689,420 +32.2% |
Find assessor info on the county website
Neighborhood: 98922
Nearby schools
GreatSchools rating
- 8/10Cle Elum Roslyn Elementary SchoolGrades: PK-5Distance: 5.4 mi
- 7/10Walter Strom Middle SchoolGrades: 6-8Distance: 5.5 mi
- 5/10Cle Elum Roslyn High SchoolGrades: 9-12Distance: 5.4 mi
Get a cash offer in 3 minutes
Find out how much your home could sell for in as little as 3 minutes with a no-obligation cash offer.
Estimated market value$899,500
Get a cash offer in 3 minutes
Find out how much your home could sell for in as little as 3 minutes with a no-obligation cash offer.
Estimated market value
$899,500



