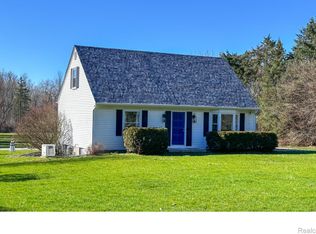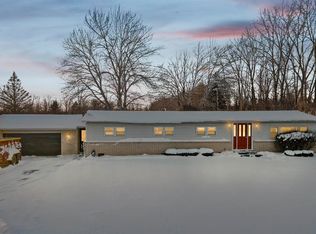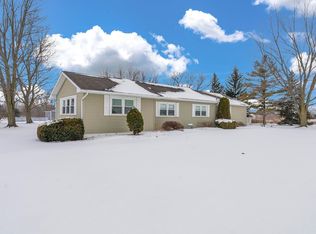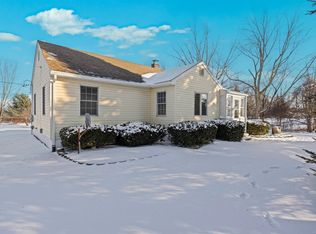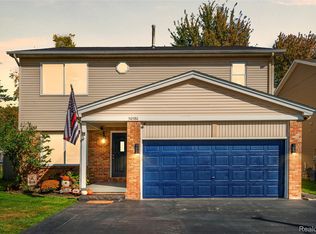Look No Further. This 1540 Square Foot 3 Bedroom, 2 full Bath On nearly One Acre of Land, in a Highly Coveted Area is Gorgeous and Move In Ready. With 2 garages (one attached and one detached) and tons of updates. Here are just a few of the many updates all within the last 2 years: New Roof, New Septic Field, New Well, New HWT, New Water Softener, New Reverse Osmosis System (water softener & reverse osmosis cost $5000) New Plumbing, New Flooring, New Pressure Tank for Well, New Ceiling Fans, New Pati Door (being installed next week), New Stainless Steel Appliances All Included, New Heater in Detached Garage. Additionally, Both the Main Bath and Primary have been completely Remodeled. The Basement and Garage have New Glass Block Windows. The 2nd Detached Garage is a Dream. It is equipped with a New Gas Heater and Has 220 Electric with its own Panel. The Home also has Updated Electrical Panel. The Home also Has a First Floor Laundry. Huge Wide Open Basement with Tons of Storage, Black Sprayed Ceilings. The Home also Has Two Furnaces There is Much More to Love. Come Take a Look. Hurry On This One
For sale
$389,900
20500 Armada Ridge Rd, Armada, MI 48005
3beds
1,540sqft
Est.:
Single Family Residence
Built in 1968
0.84 Acres Lot
$377,200 Zestimate®
$253/sqft
$-- HOA
What's special
New wellTwo furnacesNew roofNew water softenerUpdated electrical panelBlack sprayed ceilingsNew plumbing
- 4 days |
- 2,930 |
- 118 |
Zillow last checked: 8 hours ago
Listing updated: February 07, 2026 at 05:59am
Listed by:
Mark Peraino 586-226-3200,
Market Elite Inc 586-226-3200
Source: Realcomp II,MLS#: 20261007067
Tour with a local agent
Facts & features
Interior
Bedrooms & bathrooms
- Bedrooms: 3
- Bathrooms: 2
- Full bathrooms: 2
Primary bedroom
- Level: Entry
- Area: 168
- Dimensions: 14 X 12
Bedroom
- Level: Entry
- Area: 132
- Dimensions: 12 X 11
Bedroom
- Level: Entry
- Area: 132
- Dimensions: 12 X 11
Primary bathroom
- Level: Entry
- Area: 42
- Dimensions: 7 X 6
Other
- Level: Entry
- Area: 63
- Dimensions: 9 X 7
Dining room
- Level: Entry
- Area: 99
- Dimensions: 11 X 9
Kitchen
- Level: Entry
- Area: 120
- Dimensions: 12 X 10
Laundry
- Level: Entry
- Area: 40
- Dimensions: 10 X 4
Living room
- Level: Entry
- Area: 238
- Dimensions: 17 X 14
Heating
- Forced Air, Natural Gas
Appliances
- Laundry: Electric Dryer Hookup, Laundry Room, Washer Hookup
Features
- Basement: Full,Unfinished
- Has fireplace: Yes
- Fireplace features: Living Room, Wood Burning
Interior area
- Total interior livable area: 1,540 sqft
- Finished area above ground: 1,540
Property
Parking
- Total spaces: 4.5
- Parking features: Twoand Half Car Garage, Two Car Garage, Attached, Detached, Electricityin Garage, Heated Garage, Garage Door Opener, Side Entrance
- Attached garage spaces: 4.5
Features
- Levels: One
- Stories: 1
- Entry location: GroundLevel
- Patio & porch: Deck
- Pool features: None
Lot
- Size: 0.84 Acres
- Dimensions: 171 x 255 x 150 x 170
Details
- Additional structures: Second Garage, Sheds
- Parcel number: 0233200007
- Special conditions: Short Sale No,Standard
Construction
Type & style
- Home type: SingleFamily
- Architectural style: Ranch
- Property subtype: Single Family Residence
Materials
- Vinyl Siding
- Foundation: Basement, Block, Sump Pump
- Roof: Asphalt
Condition
- New construction: No
- Year built: 1968
- Major remodel year: 2025
Utilities & green energy
- Sewer: Septic Tank
- Water: Well
Community & HOA
HOA
- Has HOA: No
Location
- Region: Armada
Financial & listing details
- Price per square foot: $253/sqft
- Tax assessed value: $133,200
- Annual tax amount: $4,360
- Date on market: 2/4/2026
- Cumulative days on market: 4 days
- Listing agreement: Exclusive Right To Sell
- Listing terms: Cash,Conventional,FHA,Va Loan
- Exclusions: Exclusion(s) Do Not Exist
Estimated market value
$377,200
$358,000 - $396,000
$2,004/mo
Price history
Price history
| Date | Event | Price |
|---|---|---|
| 2/5/2026 | Listed for sale | $389,900+58.5%$253/sqft |
Source: | ||
| 11/7/2023 | Sold | $246,000+0.4%$160/sqft |
Source: | ||
| 10/17/2023 | Pending sale | $245,000$159/sqft |
Source: | ||
| 10/9/2023 | Price change | $245,000-5.8%$159/sqft |
Source: | ||
| 8/30/2023 | Listed for sale | $260,000$169/sqft |
Source: | ||
Public tax history
Public tax history
| Year | Property taxes | Tax assessment |
|---|---|---|
| 2025 | $4,304 +86.3% | $133,200 +2.4% |
| 2024 | $2,311 +5.3% | $130,100 +18.2% |
| 2023 | $2,195 +2.8% | $110,100 +10.2% |
Find assessor info on the county website
BuyAbility℠ payment
Est. payment
$2,448/mo
Principal & interest
$1883
Property taxes
$429
Home insurance
$136
Climate risks
Neighborhood: 48005
Nearby schools
GreatSchools rating
- 7/10Orville C. Krause Later Elementary SchoolGrades: PK-5Distance: 3.4 mi
- 7/10Armada Middle SchoolGrades: 6-8Distance: 3.3 mi
- 9/10Armada High SchoolGrades: 9-12Distance: 3.4 mi
- Loading
- Loading
