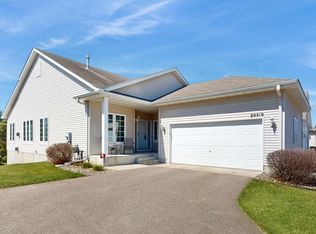Closed
$380,000
20501 Eastview Ave, Farmington, MN 55024
3beds
3,124sqft
Townhouse Side x Side
Built in 2004
4,356 Square Feet Lot
$375,900 Zestimate®
$122/sqft
$2,654 Estimated rent
Home value
$375,900
$350,000 - $402,000
$2,654/mo
Zestimate® history
Loading...
Owner options
Explore your selling options
What's special
Beautiful main level living, end-unit townhome with 3-beds, 3-bath, 2 car garage. Clean as clean can be! Enjoy an open concept layout, with an abundance of natural light. This home has been meticulously and thoughtfully maintained & loved. Enjoy your own sunroom and a deck with a retractable awning, all overlooking the private yard with mature trees. Lower level features an additional family room space which walks out to a patio area, guest space/bedroom, 3/4 bath, and large storage/workshop area. No neighbor next to this end unit makes it feel even more peaceful! Don't miss this fantastic opportunity! Furnace and AC new in 2019, roof replaced in 2023.
Zillow last checked: 8 hours ago
Listing updated: October 01, 2025 at 08:28am
Listed by:
Rochelle K Johnson 612-590-8362,
RE/MAX Advantage Plus
Bought with:
Jonathan L Sells
Edina Realty, Inc.
Source: NorthstarMLS as distributed by MLS GRID,MLS#: 6772574
Facts & features
Interior
Bedrooms & bathrooms
- Bedrooms: 3
- Bathrooms: 3
- Full bathrooms: 1
- 3/4 bathrooms: 2
Bedroom 1
- Level: Main
- Area: 210 Square Feet
- Dimensions: 15 x 14
Bedroom 2
- Level: Main
- Area: 143 Square Feet
- Dimensions: 13 x 11
Bedroom 3
- Level: Lower
- Area: 270 Square Feet
- Dimensions: 18 x 15
Dining room
- Level: Main
- Area: 140 Square Feet
- Dimensions: 14 x 10
Family room
- Level: Main
- Area: 288 Square Feet
- Dimensions: 18 x 16
Family room
- Level: Lower
- Area: 465 Square Feet
- Dimensions: 31 x 15
Kitchen
- Level: Main
- Area: 195 Square Feet
- Dimensions: 15 x 13
Sun room
- Level: Main
- Area: 160 Square Feet
- Dimensions: 16 x 10
Heating
- Forced Air
Cooling
- Central Air
Appliances
- Included: Disposal, Dryer, Range, Refrigerator, Washer
Features
- Basement: Finished,Full,Concrete,Partially Finished,Storage Space,Walk-Out Access
- Number of fireplaces: 1
- Fireplace features: Family Room, Gas
Interior area
- Total structure area: 3,124
- Total interior livable area: 3,124 sqft
- Finished area above ground: 1,562
- Finished area below ground: 1,037
Property
Parking
- Total spaces: 2
- Parking features: Attached, Asphalt, Garage Door Opener, Guest
- Attached garage spaces: 2
- Has uncovered spaces: Yes
Accessibility
- Accessibility features: None
Features
- Levels: One
- Stories: 1
- Patio & porch: Awning(s), Deck, Front Porch, Patio, Porch
- Pool features: None
- Fencing: None
Lot
- Size: 4,356 sqft
- Features: Many Trees
Details
- Foundation area: 1562
- Parcel number: 144876001570
- Zoning description: Residential-Single Family
Construction
Type & style
- Home type: Townhouse
- Property subtype: Townhouse Side x Side
- Attached to another structure: Yes
Materials
- Brick/Stone, Vinyl Siding
Condition
- Age of Property: 21
- New construction: No
- Year built: 2004
Utilities & green energy
- Gas: Natural Gas
- Sewer: City Sewer - In Street
- Water: City Water - In Street
Community & neighborhood
Location
- Region: Farmington
HOA & financial
HOA
- Has HOA: Yes
- HOA fee: $345 monthly
- Services included: Maintenance Structure, Hazard Insurance, Lawn Care, Maintenance Grounds, Professional Mgmt, Snow Removal
- Association name: Network Management
- Association phone: 952-432-8979
Other
Other facts
- Road surface type: Paved
Price history
| Date | Event | Price |
|---|---|---|
| 9/30/2025 | Sold | $380,000+1.3%$122/sqft |
Source: | ||
| 9/3/2025 | Pending sale | $375,000$120/sqft |
Source: | ||
| 8/26/2025 | Listing removed | $375,000$120/sqft |
Source: | ||
| 8/25/2025 | Listed for sale | $375,000+50.3%$120/sqft |
Source: | ||
| 10/28/2014 | Sold | $249,500-7.7%$80/sqft |
Source: Public Record | ||
Public tax history
| Year | Property taxes | Tax assessment |
|---|---|---|
| 2023 | $4,414 +0.3% | $366,000 -0.1% |
| 2022 | $4,400 -2.5% | $366,300 +13.3% |
| 2021 | $4,514 +2% | $323,300 +5.5% |
Find assessor info on the county website
Neighborhood: 55024
Nearby schools
GreatSchools rating
- 6/10Riverview Elementary SchoolGrades: PK-5Distance: 1.2 mi
- 5/10Levi P. Dodge Middle SchoolGrades: 6-8Distance: 1.1 mi
- 5/10Farmington High SchoolGrades: 9-12Distance: 1.8 mi
Get a cash offer in 3 minutes
Find out how much your home could sell for in as little as 3 minutes with a no-obligation cash offer.
Estimated market value
$375,900
Get a cash offer in 3 minutes
Find out how much your home could sell for in as little as 3 minutes with a no-obligation cash offer.
Estimated market value
$375,900
