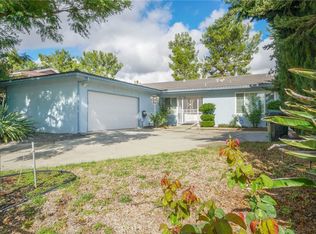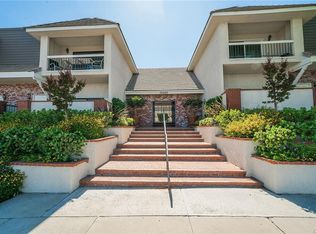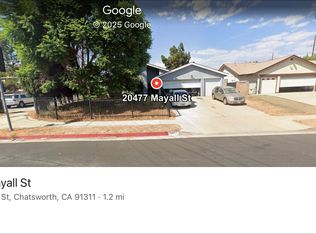Remodelers delight ! Enjoy this spacious single level home in the heart of Chatsworth that is ready for your individualized upgrading. The double door entry leads into a spacious foyer adjacent to a formal dining area and a single step-down living room that boast a gas & wood burning fireplace and two large windows facing south providing radiant sunlight. Recently installed wood laminate flooring in all living areas. There is a family room at the rear of the home flowing off the kitchen. Central air conditioning and heat. The kitchen provides an additional eating area adjacent to the full size laundry room and a 1/2 bathroom. A very spacious master bedroom with a walk-in closet and 3/4 bathroom next to the direct access two car garage. Bedrooms 2 & 3 are facing the back yard and share a good size bathroom featuring shower over bathtub amenity. The hallway provides abundant linen storage. There is a screened patio on a concrete slab just off the rear family room leading into the back yard. The back yard has several additional storage sheds and plenty of yard for pets and entertaining. Centrally located to shopping centers, schools and so much more!
This property is off market, which means it's not currently listed for sale or rent on Zillow. This may be different from what's available on other websites or public sources.


