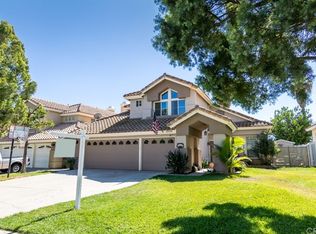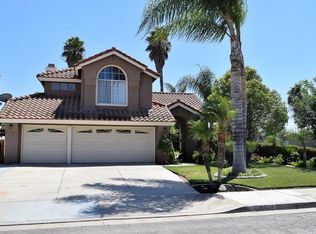Sold for $702,000
Listing Provided by:
Craig Albin DRE #01486993 714-272-6562,
Logic Realty Group,
Priscilla Rael-Albin DRE #01437691,
Logic Realty Group
Bought with: Top Producers Realty, Ryjen Group
$702,000
20501 Red Poppy Ln, Riverside, CA 92508
4beds
2,447sqft
Single Family Residence
Built in 1989
8,276 Square Feet Lot
$758,800 Zestimate®
$287/sqft
$3,600 Estimated rent
Home value
$758,800
$721,000 - $797,000
$3,600/mo
Zestimate® history
Loading...
Owner options
Explore your selling options
What's special
Welcome to Red Poppy - 4 Bedroom 2.5 Bathrooms with over 2,400 sqft. This home has a main floor bedroom and a full bathroom. When you drive up you will love the large front yard, 3-car garage, large driveway, and large front porch. When you enter this home your will love the natural light this home has to offer. Livingroom and dining room opens up to the backyard, the kitchen is in the heart of the home with a spacious family room that also opens up to the backyard. Upstairs has a spacious primary bedroom with a private fireplace, walk-in closet, and private bathroom that has a soaking tub, separate shower, and dual sinks. The 3rd and 4th bedrooms have a shared bathroom. This home also features; new interior and exterior paint, new carpet, and new luxury vinyl flooring in the bathrooms and laundry areas. This home also has an updated HVAC system and new stainless steel appliances, storage in the garage, fireplace in the family room, and primary bedroom. This home is also conveniently located to schools, parks, and shopping centers. Both Elementary and Middle School in walking distance.
Zillow last checked: 8 hours ago
Listing updated: April 28, 2023 at 05:01pm
Listing Provided by:
Craig Albin DRE #01486993 714-272-6562,
Logic Realty Group,
Priscilla Rael-Albin DRE #01437691,
Logic Realty Group
Bought with:
James Powell, DRE #01977762
Top Producers Realty, Ryjen Group
Source: CRMLS,MLS#: PW23048467 Originating MLS: California Regional MLS
Originating MLS: California Regional MLS
Facts & features
Interior
Bedrooms & bathrooms
- Bedrooms: 4
- Bathrooms: 3
- Full bathrooms: 3
- Main level bathrooms: 1
- Main level bedrooms: 1
Bedroom
- Features: Bedroom on Main Level
Bathroom
- Features: Bathtub, Dual Sinks, Tub Shower
Kitchen
- Features: Kitchen Island, Kitchen/Family Room Combo, Tile Counters
Other
- Features: Walk-In Closet(s)
Heating
- Central
Cooling
- Central Air
Appliances
- Included: Dishwasher, Free-Standing Range, Disposal, Microwave
- Laundry: Laundry Room
Features
- Breakfast Area, Cathedral Ceiling(s), Separate/Formal Dining Room, High Ceilings, Open Floorplan, Bedroom on Main Level, Dressing Area, Walk-In Closet(s)
- Flooring: Carpet, Laminate, Tile
- Doors: Double Door Entry
- Has fireplace: Yes
- Fireplace features: Bath, Family Room, Gas, Gas Starter, Primary Bedroom
- Common walls with other units/homes: No Common Walls
Interior area
- Total interior livable area: 2,447 sqft
Property
Parking
- Total spaces: 3
- Parking features: Door-Multi, Driveway, Garage
- Attached garage spaces: 3
Features
- Levels: Two
- Stories: 2
- Patio & porch: Concrete
- Pool features: None
- Spa features: None
- Fencing: Block
- Has view: Yes
- View description: Neighborhood
Lot
- Size: 8,276 sqft
- Features: Back Yard, Front Yard
Details
- Parcel number: 294301009
- Special conditions: Standard
Construction
Type & style
- Home type: SingleFamily
- Architectural style: Traditional
- Property subtype: Single Family Residence
Materials
- Stucco
- Foundation: Slab
- Roof: Spanish Tile
Condition
- Turnkey
- New construction: No
- Year built: 1989
Utilities & green energy
- Sewer: Public Sewer
- Water: Public
- Utilities for property: Electricity Connected, Natural Gas Connected, Sewer Connected, Water Connected
Community & neighborhood
Community
- Community features: Curbs, Street Lights, Sidewalks
Location
- Region: Riverside
Other
Other facts
- Listing terms: Cash,Cash to New Loan,Conventional,1031 Exchange,FHA,Fannie Mae,Freddie Mac,VA Loan
Price history
| Date | Event | Price |
|---|---|---|
| 4/28/2023 | Sold | $702,000+0.4%$287/sqft |
Source: | ||
| 3/20/2023 | Listing removed | -- |
Source: | ||
| 2/9/2023 | Price change | $699,000-3.6%$286/sqft |
Source: | ||
| 11/11/2022 | Listed for sale | $725,000$296/sqft |
Source: | ||
Public tax history
| Year | Property taxes | Tax assessment |
|---|---|---|
| 2025 | $8,171 +3.4% | $730,360 +2% |
| 2024 | $7,902 +100.6% | $716,040 +105.5% |
| 2023 | $3,938 +4% | $348,433 +2% |
Find assessor info on the county website
Neighborhood: Orangecrest
Nearby schools
GreatSchools rating
- 6/10Tomas Rivera Elementary SchoolGrades: K-6Distance: 0.1 mi
- 7/10Amelia Earhart Middle SchoolGrades: 7-8Distance: 0.4 mi
- 9/10Martin Luther King Jr. High SchoolGrades: 9-12Distance: 1.8 mi
Get a cash offer in 3 minutes
Find out how much your home could sell for in as little as 3 minutes with a no-obligation cash offer.
Estimated market value$758,800
Get a cash offer in 3 minutes
Find out how much your home could sell for in as little as 3 minutes with a no-obligation cash offer.
Estimated market value
$758,800

