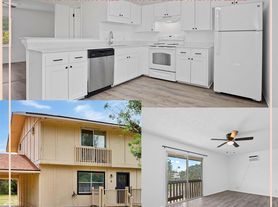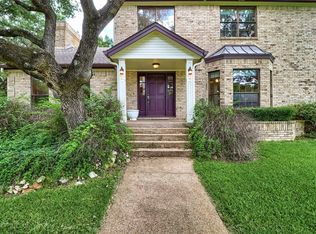This exceptional home offers a thoughtfully designed floor plan paired with breathtaking views of the Hill Country, golf course, and sparkling lake enjoyed both indoors and out. Expansive shaded decks provide the perfect afternoon retreat, while the private backyard backing to open space with no neighbors behind offers unmatched serenity. Inside, soaring ceilings create a sense of light and openness in the main living area, complemented by elegant tray ceilings in the primary bedroom and dining room. The open-concept kitchen flows seamlessly into the dining and living spaces, showcasing sleek black cabinetry that adds a modern touch. The oversized primary suite is a true sanctuary, featuring private balcony access where you can take in the scenery. Downstairs, two additional bedrooms and a spacious game room open to the backyard, making it an ideal space for entertaining or relaxing. Whether you're hosting guests or enjoying quiet evenings, this home combines style, comfort, and stunning natural beauty in every detail. Enjoy all Lago Vista has to offer with the amazing amenities which include 9 gated waterfront parks, pool, 2 gyms, tennis courts, pickle ball courts, play scapes and much more!
House for rent
$2,600/mo
20504 National Dr, Lago Vista, TX 78645
4beds
2,618sqft
Price may not include required fees and charges.
Singlefamily
Available now
Dogs OK
Central air, ceiling fan
In unit laundry
2 Attached garage spaces parking
-- Heating
What's special
Private balcony accessExpansive shaded decksElegant tray ceilingsSoaring ceilingsOpen-concept kitchenSpacious game roomOversized primary suite
- 39 days
- on Zillow |
- -- |
- -- |
Travel times
Looking to buy when your lease ends?
Consider a first-time homebuyer savings account designed to grow your down payment with up to a 6% match & 3.83% APY.
Facts & features
Interior
Bedrooms & bathrooms
- Bedrooms: 4
- Bathrooms: 4
- Full bathrooms: 3
- 1/2 bathrooms: 1
Cooling
- Central Air, Ceiling Fan
Appliances
- Included: Dishwasher, Microwave, Stove
- Laundry: In Unit, Inside, Laundry Room
Features
- Ceiling Fan(s), Multi-level Floor Plan, Primary Bedroom on Main, Walk-In Closet(s)
- Flooring: Laminate, Tile
Interior area
- Total interior livable area: 2,618 sqft
Property
Parking
- Total spaces: 2
- Parking features: Attached, Driveway, Garage, Covered
- Has attached garage: Yes
- Details: Contact manager
Features
- Stories: 2
- Exterior features: Contact manager
Details
- Parcel number: 173223
Construction
Type & style
- Home type: SingleFamily
- Property subtype: SingleFamily
Materials
- Roof: Composition,Shake Shingle
Condition
- Year built: 1998
Community & HOA
Community
- Features: Clubhouse, Fitness Center, Playground, Tennis Court(s)
HOA
- Amenities included: Fitness Center, Tennis Court(s)
Location
- Region: Lago Vista
Financial & listing details
- Lease term: 12 Months
Price history
| Date | Event | Price |
|---|---|---|
| 8/26/2025 | Listed for rent | $2,600+4%$1/sqft |
Source: Unlock MLS #9189515 | ||
| 2/17/2024 | Listing removed | -- |
Source: Zillow Rentals | ||
| 2/10/2024 | Listed for rent | $2,500-15.3%$1/sqft |
Source: Zillow Rentals | ||
| 8/20/2023 | Listing removed | -- |
Source: Zillow Rentals | ||
| 7/23/2023 | Listed for rent | $2,950$1/sqft |
Source: Zillow Rentals | ||

