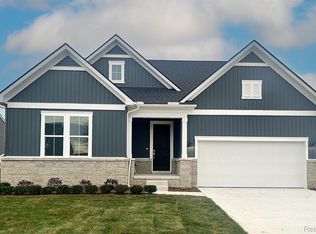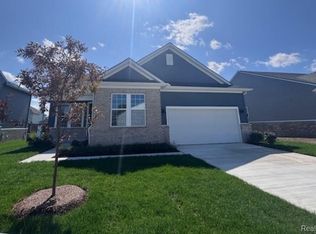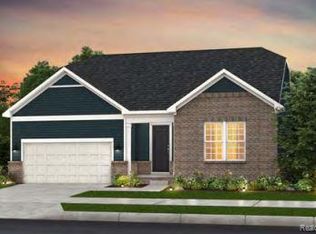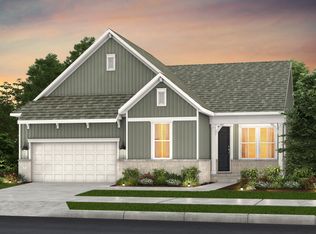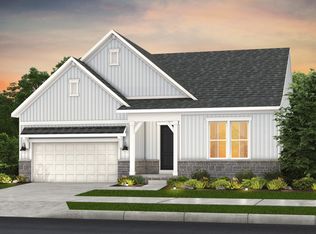20505 W Kilburn Dr, Macomb, MI 48044
What's special
- 7 days |
- 244 |
- 7 |
Zillow last checked: 8 hours ago
Listing updated: December 08, 2025 at 12:41am
Heather S Shaffer 248-254-7900,
PH Relocation Services LLC
Travel times
Schedule tour
Select your preferred tour type — either in-person or real-time video tour — then discuss available options with the builder representative you're connected with.
Open houses
Facts & features
Interior
Bedrooms & bathrooms
- Bedrooms: 2
- Bathrooms: 2
- Full bathrooms: 2
Primary bedroom
- Level: Entry
- Area: 210
- Dimensions: 15 X 14
Bedroom
- Level: Entry
- Area: 143
- Dimensions: 13 X 11
Primary bathroom
- Level: Entry
Other
- Level: Entry
Other
- Level: Entry
- Area: 120
- Dimensions: 10 X 12
Flex room
- Level: Entry
- Area: 108
- Dimensions: 12 X 9
Kitchen
- Level: Entry
- Area: 247
- Dimensions: 19 X 13
Laundry
- Level: Entry
- Area: 64
- Dimensions: 8 X 8
Living room
- Level: Entry
- Area: 247
- Dimensions: 19 X 13
Heating
- Forced Air, Natural Gas
Cooling
- Central Air
Appliances
- Included: Disposal, Energy Star Qualified Dishwasher, Free Standing Gas Oven, Free Standing Gas Range, Humidifier, Microwave, Stainless Steel Appliances, Vented Exhaust Fan
- Laundry: Electric Dryer Hookup, Laundry Room, Washer Hookup
Features
- Entrance Foyer, ENERGYSTAR Qualified Exhaust Fans, High Speed Internet, Programmable Thermostat
- Windows: Energy Star Qualified Windows
- Basement: Unfinished
- Has fireplace: No
Interior area
- Total interior livable area: 1,766 sqft
- Finished area above ground: 1,766
Property
Parking
- Total spaces: 2
- Parking features: Two Car Garage, Attached, Driveway
- Attached garage spaces: 2
Features
- Levels: One Story Ground
- Stories: 1
- Entry location: GroundLevelwSteps
- Exterior features: Grounds Maintenance, Lighting
Lot
- Features: Sprinklers
Details
- Parcel number: 0
- Special conditions: Short Sale No,Standard
Construction
Type & style
- Home type: Condo
- Architectural style: Ranch
- Property subtype: Condominium
Materials
- Brick, Vinyl Siding
- Foundation: Basement, Poured, Sealed Foundation, Sump Pump
- Roof: Asphalt
Condition
- New Construction
- New construction: Yes
- Year built: 2026
Details
- Builder name: Pulte Homes
- Warranty included: Yes
Utilities & green energy
- Sewer: Public Sewer
- Water: Public
- Utilities for property: Cable Available
Green energy
- Energy efficient items: Doors, Hvac, Insulation, Lighting, Thermostat, Windows
- Indoor air quality: Moisture Control, Ventilation
- Water conservation: Low Flow Fixtures
Community & HOA
Community
- Features: Sidewalks
- Security: Carbon Monoxide Detectors, Smoke Detectors
- Subdivision: The Corners at Cherry Glen
HOA
- Has HOA: Yes
- Services included: Internet, Maintenance Grounds, Sewer, Snow Removal
- HOA fee: $296 monthly
- HOA phone: 248-254-7900
Location
- Region: Macomb
Financial & listing details
- Price per square foot: $266/sqft
- Date on market: 12/3/2025
- Cumulative days on market: 7 days
- Listing agreement: Exclusive Right To Sell
- Listing terms: Cash,Conventional
About the community
Source: Pulte
9 homes in this community
Available homes
| Listing | Price | Bed / bath | Status |
|---|---|---|---|
| 20473 W Kilburn Dr | $473,990 | 2 bed / 2 bath | Available |
| 50585 Crusader Dr | $529,990 | 3 bed / 2 bath | Available |
| 50649 Crusader Dr | $560,990 | 4 bed / 3 bath | Available |
| 20409 W Kilburn Dr | $545,990 | 3 bed / 2 bath | Available June 2026 |
| 50635 Beckett Ct | $517,690 | 2 bed / 2 bath | Pending |
| 20488 W Kilburn Dr | $549,990 | 4 bed / 3 bath | Pending |
| 50533 Crusader Dr | $586,590 | 3 bed / 2 bath | Pending |
Available lots
| Listing | Price | Bed / bath | Status |
|---|---|---|---|
| 50632 Crusader Dr | $467,990+ | 2 bed / 2 bath | Customizable |
| 50521 Crusader Dr | $477,990+ | 2 bed / 2 bath | Customizable |
Source: Pulte
Contact builder

By pressing Contact builder, you agree that Zillow Group and other real estate professionals may call/text you about your inquiry, which may involve use of automated means and prerecorded/artificial voices and applies even if you are registered on a national or state Do Not Call list. You don't need to consent as a condition of buying any property, goods, or services. Message/data rates may apply. You also agree to our Terms of Use.
Learn how to advertise your homesEstimated market value
$469,700
$446,000 - $493,000
Not available
Price history
| Date | Event | Price |
|---|---|---|
| 12/3/2025 | Price change | $469,990-2.7%$266/sqft |
Source: | ||
| 9/29/2025 | Price change | $482,990-11.5%$273/sqft |
Source: | ||
| 8/15/2025 | Pending sale | $545,990$309/sqft |
Source: | ||
| 8/15/2025 | Price change | $545,990+16.7%$309/sqft |
Source: | ||
| 7/11/2025 | Price change | $467,990-2.1%$265/sqft |
Source: | ||
Public tax history
Monthly payment
Neighborhood: 48044
Nearby schools
GreatSchools rating
- 6/10Shawnee Elementary SchoolGrades: PK-5Distance: 1 mi
- 6/10Seneca Middle SchoolGrades: 6-8Distance: 1.9 mi
- 7/10Dakota High SchoolGrades: 9-12Distance: 1.9 mi
Schools provided by the builder
- Elementary: Shawnee Elementary School
- District: Chippewa Valley Schools
Source: Pulte. This data may not be complete. We recommend contacting the local school district to confirm school assignments for this home.
