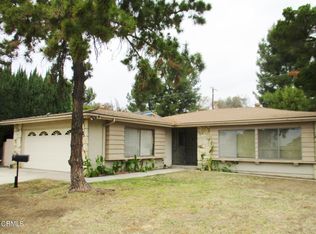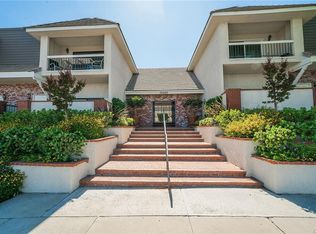Sold for $950,000 on 02/15/24
Listing Provided by:
Suzanne Ayzoukian-Melkonian DRE #02112562 747-609-7331,
Keller Williams Realty Calabasas
Bought with: Equity Union
$950,000
20507 Mayall St, Chatsworth, CA 91311
4beds
2,180sqft
Single Family Residence
Built in 1968
7,596 Square Feet Lot
$1,025,200 Zestimate®
$436/sqft
$4,641 Estimated rent
Home value
$1,025,200
$974,000 - $1.08M
$4,641/mo
Zestimate® history
Loading...
Owner options
Explore your selling options
What's special
Welcome to your dream home in the heart of Chatsworth! This newly listed gem boasts a perfect blend of modern elegance and timeless charm. A complete turn-key property, you can step inside to discover newly remodeled laminated floors that lead you through spacious, light-filled rooms. The large 4 bedrooms and 2.5 bathrooms offer comfort and convenience for the whole family. Entertain guests in the dining and expansive living room, complete with a cozy fireplace. The journey continues to an enclosed permitted patio, perfect for year-round enjoyment, and a charming backyard retreat. The well-appointed kitchen features a large pantry, making meal preparation a breeze. With an attached 2-car garage, a new hot water heater, and a brand-new central AC unit, this home has all the modern amenities you desire. Nestled on a quiet cul-de-sac in a desirable tree-lined neighborhood, it is conveniently located near shopping centers in Chatsworth and the Porter Ranch Towne Center, whole-foods & CVS closeby. Plus, it falls within the boundaries of the award-winning Superior Charter Elementary, Middle, and High Schools. Don't miss the opportunity to make this house your forever home which will allow you to enjoy the best of Chatsworth living.
Zillow last checked: 8 hours ago
Listing updated: February 15, 2024 at 10:19am
Listing Provided by:
Suzanne Ayzoukian-Melkonian DRE #02112562 747-609-7331,
Keller Williams Realty Calabasas
Bought with:
Avetis Azatyan, DRE #01935627
Equity Union
Source: CRMLS,MLS#: SR23211961 Originating MLS: California Regional MLS
Originating MLS: California Regional MLS
Facts & features
Interior
Bedrooms & bathrooms
- Bedrooms: 4
- Bathrooms: 3
- Full bathrooms: 2
- 1/2 bathrooms: 1
- Main level bathrooms: 1
- Main level bedrooms: 1
Heating
- Central
Cooling
- Central Air
Appliances
- Included: Washer
- Laundry: Gas Dryer Hookup
Features
- All Bedrooms Down
- Has fireplace: Yes
- Fireplace features: Family Room
- Common walls with other units/homes: No Common Walls
Interior area
- Total interior livable area: 2,180 sqft
Property
Parking
- Total spaces: 2
- Parking features: Garage - Attached
- Attached garage spaces: 2
Features
- Levels: One
- Stories: 1
- Entry location: Front Door
- Patio & porch: Covered, Patio
- Pool features: None
- Has view: Yes
- View description: None
Lot
- Size: 7,596 sqft
- Features: Lawn
Details
- Parcel number: 2741025002
- Zoning: LARS
- Special conditions: Standard
Construction
Type & style
- Home type: SingleFamily
- Property subtype: Single Family Residence
Condition
- New construction: No
- Year built: 1968
Utilities & green energy
- Sewer: Public Sewer
- Water: Public
Community & neighborhood
Community
- Community features: Rural, Street Lights, Sidewalks
Location
- Region: Chatsworth
Other
Other facts
- Listing terms: Cash,Cash to New Loan,Conventional,1031 Exchange
Price history
| Date | Event | Price |
|---|---|---|
| 2/15/2024 | Sold | $950,000+0.1%$436/sqft |
Source: | ||
| 1/19/2024 | Contingent | $949,000$435/sqft |
Source: | ||
| 11/17/2023 | Listed for sale | $949,000+24.9%$435/sqft |
Source: | ||
| 10/14/2020 | Sold | $760,000+1.5%$349/sqft |
Source: CRISNet / SRAR #SR20142178 | ||
| 9/22/2020 | Pending sale | $749,000$344/sqft |
Source: RE/MAX of Valencia #SR20142178 | ||
Public tax history
| Year | Property taxes | Tax assessment |
|---|---|---|
| 2025 | $11,952 +18.5% | $969,000 +20.1% |
| 2024 | $10,089 +1.9% | $806,516 +2% |
| 2023 | $9,897 +4.8% | $790,703 +2% |
Find assessor info on the county website
Neighborhood: Chatsworth
Nearby schools
GreatSchools rating
- 6/10Superior Street Elementary SchoolGrades: K-5Distance: 0.5 mi
- 6/10Ernest Lawrence Middle SchoolGrades: 6-8Distance: 0.7 mi
- 6/10Chatsworth Charter High SchoolGrades: 9-12Distance: 0.3 mi
Schools provided by the listing agent
- Elementary: Superior
- Middle: Granada
- High: Granada Hills Charter
Source: CRMLS. This data may not be complete. We recommend contacting the local school district to confirm school assignments for this home.
Get a cash offer in 3 minutes
Find out how much your home could sell for in as little as 3 minutes with a no-obligation cash offer.
Estimated market value
$1,025,200
Get a cash offer in 3 minutes
Find out how much your home could sell for in as little as 3 minutes with a no-obligation cash offer.
Estimated market value
$1,025,200

