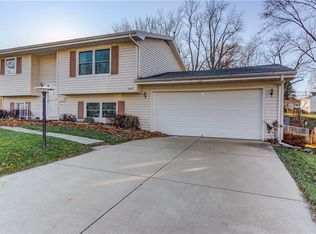Custom built and second owner has maintained and improved this 4 bedroom 2.5 bath home! Replacement windows throughout 2014, ROOF NEW 2013 and a complete tear off, new back deck and slider in 2013, west wall in basement waterproofed and sump added in 2014. Greentree warranty is transferable. Loads of storage in this home. Main floor half bath, master full bath and full upper hall bath. Hardwood floors in all 4 bedrooms. Laminate flooring replaced in living room, tile in kitchen and dining area. Cozy kitchen, subway tile back splash and window view of back yard. The room where you will love to spend your time is the family room. Wood FP, built in wall to wall shelves and exposed ceiling beams. A lovely room that also offers access to back patio and deck. Great cub appeal, sits on a quiet cul- du -sac and ready for new owners! Call today to set up your private showing!
This property is off market, which means it's not currently listed for sale or rent on Zillow. This may be different from what's available on other websites or public sources.
