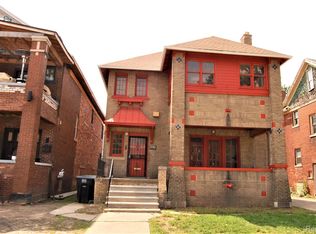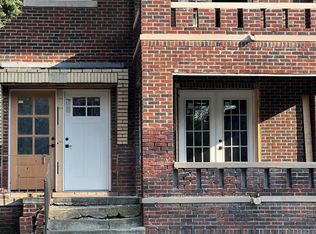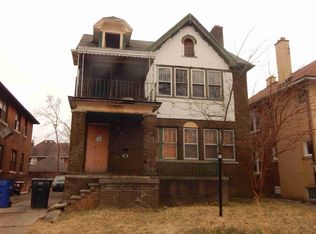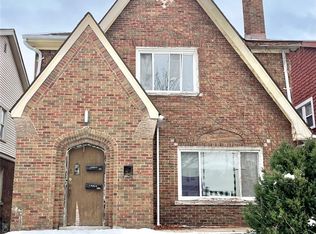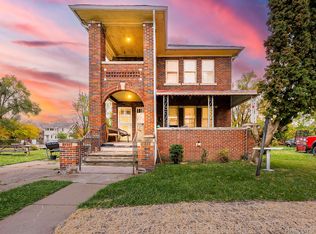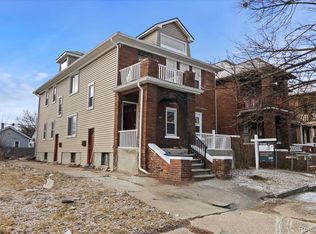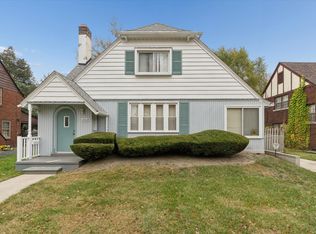Located just two blocks from the prestigious Boston-Edison Historic District, 2051 Calvert St, Detroit, MI 48206, is a partially remodeled duplex offering great potential. Each unit features three spacious bedrooms, providing ample living space. Some new windows have been installed, allowing natural light to brighten the interiors. The property is equipped with gas forced air heating for reliable comfort. Retaining its classic brick exterior and architectural charm, this duplex is ideal for both investors and homeowners seeking to add their personal touch. With its prime location near historic neighborhoods, local amenities, and major roads, this property offers an excellent opportunity in a revitalizing community. ATTENTION: WE HAVE A COMPLETED SCOPE OF WORK FOR REVIEW. THIS PROPERTY HAS A LIEN ON IT. WE ARE CURRENTLY WORKING WITH THE LIEN HOLDER.
For sale
Price increase: $10K (10/17)
$139,999
2051 Calvert St, Detroit, MI 48206
6beds
3,304sqft
Est.:
Duplex
Built in 1923
-- sqft lot
$-- Zestimate®
$42/sqft
$-- HOA
What's special
Architectural charmClassic brick exteriorThree spacious bedroomsGas forced air heatingNew windowsNatural light
- 245 days |
- 327 |
- 23 |
Zillow last checked: 8 hours ago
Listing updated: November 04, 2025 at 07:08am
Listed by:
Pamela Dudewicz 248-394-0400,
Keller Williams Premier 248-394-0400
Source: Realcomp II,MLS#: 20250021673
Tour with a local agent
Facts & features
Interior
Bedrooms & bathrooms
- Bedrooms: 6
- Bathrooms: 1
- Full bathrooms: 3
- 1/2 bathrooms: 1
Heating
- Forced Air, Natural Gas
Features
- Basement: Unfinished
- Has fireplace: No
Interior area
- Total interior livable area: 3,304 sqft
- Finished area above ground: 3,304
Video & virtual tour
Property
Parking
- Total spaces: 1
Features
- Levels: Two
- Stories: 2
- Pool features: None
Lot
- Size: 4,791.6 Square Feet
- Dimensions: 40.00 x 117.00
Details
- Parcel number: W08I003241S
- Zoning description: MultiFamily
- Special conditions: Short Sale No,Standard
Construction
Type & style
- Home type: MultiFamily
- Architectural style: Duplex
- Property subtype: Duplex
Materials
- Brick
- Foundation: Basement, Block
- Roof: Asphalt
Condition
- New construction: No
- Year built: 1923
Utilities & green energy
- Sewer: Public Sewer
- Water: Public
Community & HOA
Community
- Subdivision: JOY FARM SUB (PLATS)
Location
- Region: Detroit
Financial & listing details
- Price per square foot: $42/sqft
- Tax assessed value: $29,925
- Annual tax amount: $2,872
- Date on market: 3/31/2025
- Cumulative days on market: 245 days
- Listing agreement: Exclusive Right To Sell
- Listing terms: Cash
Estimated market value
Not available
Estimated sales range
Not available
$1,492/mo
Price history
Price history
| Date | Event | Price |
|---|---|---|
| 10/17/2025 | Price change | $139,999+7.7%$42/sqft |
Source: | ||
| 8/5/2025 | Price change | $129,999+4.1%$39/sqft |
Source: | ||
| 6/21/2025 | Price change | $124,900-7.4%$38/sqft |
Source: | ||
| 5/21/2025 | Price change | $134,900-10%$41/sqft |
Source: | ||
| 3/31/2025 | Listed for sale | $149,900+87.6%$45/sqft |
Source: | ||
Public tax history
Public tax history
| Year | Property taxes | Tax assessment |
|---|---|---|
| 2024 | -- | $28,500 +20.8% |
| 2023 | -- | $23,600 +22.9% |
| 2022 | -- | $19,200 +7.9% |
Find assessor info on the county website
BuyAbility℠ payment
Est. payment
$894/mo
Principal & interest
$663
Property taxes
$182
Home insurance
$49
Climate risks
Neighborhood: Dexter-Linwood
Nearby schools
GreatSchools rating
- 3/10Durfee Elementary-Middle SchoolGrades: PK-8Distance: 0.3 mi
- 3/10Central Collegiate AcademyGrades: 9-12Distance: 0.3 mi
- Loading
- Loading
