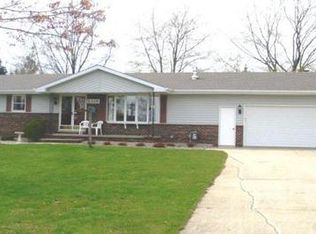Golf course setting!!! Next to new, 3 bed, 3 bath home on .65 acres (PAO) nestled up to Eagle Links Golf Club in Kaukauna. With updated flooring throughout, you can kiss your fixer upper task list goodbye. Just move right in! Master en suite, open concept living, 1st floor laundry and country views from every room. There is a finished bonus room and bath in the lower level. Full appliance package includes washer and dryer. This East-facing property ushers in every morning sunrise and bids farewell to every evening sunset. It is truly picture perfect and soon to be yours!
This property is off market, which means it's not currently listed for sale or rent on Zillow. This may be different from what's available on other websites or public sources.
