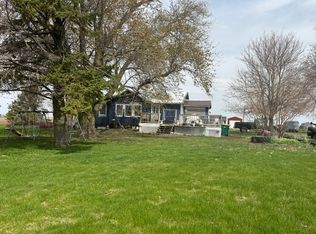Large, 3 bedroom 2 bath partially remodeled home. We planned to finish restoring this beautiful home, but our work has called us out of the state. Home sits on 2 acres. Minin barn for animals with part of the property fenced with hotwire. Large kitchen with breakfast nook. Large dining room. Living room and family room or office. Laundry room on first floor. BRAND NEW ROOF AND GUTTERS. Heat with Wood or Propane. Beautiful country setting on a quiet gravel road with beautiful views! Grand Ridge Grade School.
This property is off market, which means it's not currently listed for sale or rent on Zillow. This may be different from what's available on other websites or public sources.

