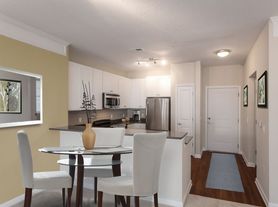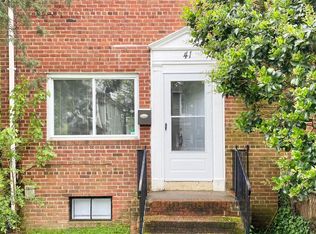Experience the best of Arlington living in this bright, inviting 2-bedroom, 1-bath town home nestled in the coveted Glebewood Village area.* Freshly painted, this home features a classic, well-designed layout of living and dining rooms flowing into a gorgeous kitchen perfect for both entertaining and everyday life.* Descend to the lower level and discover a spacious recreation room offering flexible living space and access to your own private brick patio.* Detached garage not available for tenant use* Enjoy hardwood floors, a neutral color palette, and three fully finished levels that offer privacy and room to breathe.* Commuting is a breeze from this location just about 1.3 miles to the Ballston MU Metro station, with easy access to I-66, multiple bus routes, and just minutes from the Pentagon, Rosslyn, Tysons, and DC.* Browse the many nearby dining and retail spots like Metro 29 Diner, Livin' the Pie Life bakery, Ocean Shack, Compass Coffee, Arrowine & Cheese, and Cafe Colline.* Parks like Woodstock Park and Big Walnut Park are also close by for activities and weekend recreation.* This charming home offers not just great space, but a lifestyle that blends convenience, comfort, and community in a timeless Arlington setting!*
Townhouse for rent
$3,100/mo
2051 N Brandywine St, Arlington, VA 22207
2beds
1,350sqft
Price may not include required fees and charges.
Townhouse
Available now
Cats, dogs OK
Central air, electric
Dryer in unit laundry
On street parking
Natural gas, forced air
What's special
Private brick patioClassic well-designed layoutNeutral color paletteThree fully finished levelsGorgeous kitchenSpacious recreation roomHardwood floors
- 6 days
- on Zillow |
- -- |
- -- |
Travel times
Facts & features
Interior
Bedrooms & bathrooms
- Bedrooms: 2
- Bathrooms: 1
- Full bathrooms: 1
Rooms
- Room types: Dining Room
Heating
- Natural Gas, Forced Air
Cooling
- Central Air, Electric
Appliances
- Included: Disposal, Dryer, Microwave, Refrigerator, Washer
- Laundry: Dryer In Unit, In Unit, Washer In Unit
Features
- Breakfast Area, Dining Area, Floor Plan - Traditional, Kitchen - Galley, Plaster Walls
- Flooring: Carpet
- Has basement: Yes
Interior area
- Total interior livable area: 1,350 sqft
Property
Parking
- Parking features: On Street
- Details: Contact manager
Features
- Exterior features: Contact manager
Details
- Parcel number: 07006077
Construction
Type & style
- Home type: Townhouse
- Property subtype: Townhouse
Materials
- Roof: Asphalt
Condition
- Year built: 1938
Building
Management
- Pets allowed: Yes
Community & HOA
Location
- Region: Arlington
Financial & listing details
- Lease term: Contact For Details
Price history
| Date | Event | Price |
|---|---|---|
| 8/26/2025 | Listed for rent | $3,100$2/sqft |
Source: Bright MLS #VAAR2062440 | ||
| 8/22/2025 | Listing removed | $3,100$2/sqft |
Source: Zillow Rentals | ||
| 8/17/2025 | Listed for rent | $3,100+40.9%$2/sqft |
Source: Zillow Rentals | ||
| 10/17/2017 | Listing removed | $2,200$2/sqft |
Source: McEnearney Associates, Inc. #AR10046448 | ||
| 9/30/2017 | Price change | $2,200-4.3%$2/sqft |
Source: McEnearney Associates, Inc. #AR10046448 | ||

