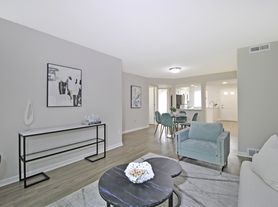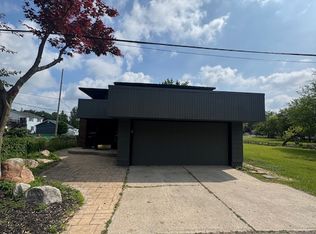Experience Luxury and Comfort in This Stunning Auburn Hills Home
Welcome to your new sanctuary, crafted by Bella Homes Luxury Home Builder in 2021 and now offered as a fully furnished mid-term rental through Home Again Rentals, LLC. Ideal for corporate relocations or families needing temporary housing due to fire or flood, this home blends sophistication with ease.
Step inside to find a spacious, open floor plan accentuated by 9-foot ceilings on the main level. The gourmet kitchen is a chef's dream, featuring premium cabinetry, stainless steel appliances, quartz countertops, a large kitchen island, and many luxurious touches. The home is thoughtfully furnished with high-end furniture, offering a seamless blend of style and comfort.
Enjoy two inviting living spaces, both equipped with Smart TVs, and a dedicated home office, perfect for remote work.
Situated on nearly half an acre of private, beautifully landscaped grounds, this property offers an outdoor oasis complete with a firepit, a covered terrace, and a relaxing hot tub your own mini "Up North" escape.
Conveniently located with easy access to I-75 and M-59, you're within walking distance of the Clinton River Trail and downtown Auburn Hills. Major areas like Rochester Hills, Troy, Bloomfield Hills, Birmingham, and Waterford are just a 15-minute drive away.
Luxury living extends to the smallest details, with high-thread-count sheets, plush bedding, and maintenance-free amenities. Lawn care and snow removal are included, and utility responsibility is flexible depending on the length of your stay. Dogs are welcome with an additional fee/deposit.
Rental Rates:
- 3-6 months: $9,500/month
- 6-12 months: $8,500/month
- 12+ months: $7,500/month
Discover the perfect blend of luxury and convenience in this exceptional property. Contact Home Again Rentals today to schedule a viewing.
Lease Terms
1. Lease Duration:
- Minimum lease term: 3 months
- Flexible lease options: 3-6 months, 6-12 months, or 12+ months
- Specific rates apply based on lease duration:
- 3-6 months: $9,500/month
- 6-12 months: $8,500/month
- 12+ months: $7,500/month
2. Security Deposit:
- A refundable security deposit equal to one month's rent is required at the time of lease signing.
- An additional pet deposit may be required if applicable.
3. Payment Terms:
- Rent is due on the first day of each month.
- Payment can be made via electronic transfer, check, or through an approved online payment portal.
- Late payments will incur a fee if not received within 5 days of the due date.
4. Utilities:
- Utilities are the responsibility of the tenant. This is negotiable depending on lease duration.
5. Maintenance:
- Lawn care included in the rent.
- Tenants are responsible for keeping the property in good condition and reporting any maintenance issues promptly.
- Routine maintenance and repairs will be managed by the owner or an authorized property management service.
- Owner will pay for monthly interior cleaning of property through cleaning company selected by owner.
6. Pet Policy:
- Dogs are allowed with prior approval.
- An additional pet deposit is required, with a possible monthly pet fee.
- Maximum of 1 dog, subject to breed and size restrictions.
7. Furnishings:
- The property is fully furnished with high-end furniture and amenities.
- No additional furniture may be added or removed without the owner's consent.
8. Smoking Policy:
- This is a non-smoking property.
- Smoking is prohibited inside the home and on the premises.
9. Insurance:
- Renters insurance is required, with proof of policy provided at the time of lease signing.
- The policy should include liability coverage and protection for personal belongings.
10. Termination Clause:
- Early termination is allowed with a 60-day notice and a termination fee equivalent to one month's rent.
- The property must be returned in the same condition as when the lease began, with the exception of normal wear and tear.
These terms offer clarity and protect both you and the tenant while emphasizing the high standard of living and the flexibility your property provides.
House for rent
Accepts Zillow applications
$7,500/mo
2051 Oaknoll St, Auburn Hills, MI 48326
3beds
2,500sqft
Price may not include required fees and charges.
Single family residence
Available Fri Dec 5 2025
Dogs OK
Central air
In unit laundry
Attached garage parking
Baseboard
What's special
Hot tubPrivate beautifully landscaped groundsLarge kitchen islandDedicated home officeHigh-end furnitureQuartz countertopsSpacious open floor plan
- 5 days |
- -- |
- -- |
Travel times
Facts & features
Interior
Bedrooms & bathrooms
- Bedrooms: 3
- Bathrooms: 3
- Full bathrooms: 2
- 1/2 bathrooms: 1
Heating
- Baseboard
Cooling
- Central Air
Appliances
- Included: Dishwasher, Dryer, Freezer, Microwave, Oven, Refrigerator, Washer
- Laundry: In Unit
Features
- Flooring: Carpet, Hardwood, Tile
- Furnished: Yes
Interior area
- Total interior livable area: 2,500 sqft
Property
Parking
- Parking features: Attached
- Has attached garage: Yes
- Details: Contact manager
Features
- Exterior features: Bicycle storage, Heating system: Baseboard, Lawn Care included in rent, Snow Removal included in rent
- Has spa: Yes
- Spa features: Hottub Spa
Details
- Parcel number: 1435152016
Construction
Type & style
- Home type: SingleFamily
- Property subtype: Single Family Residence
Community & HOA
Location
- Region: Auburn Hills
Financial & listing details
- Lease term: 1 Month
Price history
| Date | Event | Price |
|---|---|---|
| 10/27/2025 | Listed for rent | $7,500$3/sqft |
Source: Zillow Rentals | ||
| 7/9/2025 | Listing removed | $7,500$3/sqft |
Source: Zillow Rentals | ||
| 2/19/2025 | Listed for rent | $7,500$3/sqft |
Source: Zillow Rentals | ||
| 9/10/2024 | Listing removed | $7,500$3/sqft |
Source: Zillow Rentals | ||
| 8/26/2024 | Listed for rent | $7,500$3/sqft |
Source: Zillow Rentals | ||

