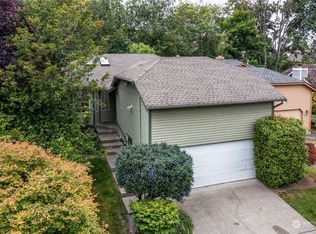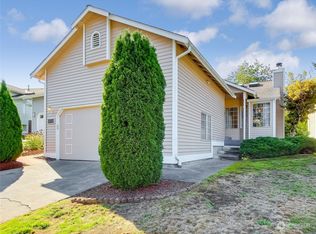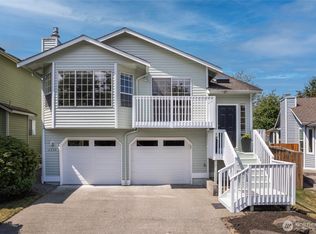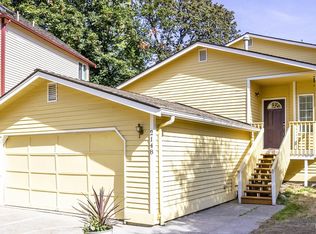Sold
Listed by:
George Stone,
Newberry Realty Renton,
Geoff S. Bell,
Newberry Realty Renton
Bought with: Skyline Properties, Inc.
$659,000
2051 SE 8th Place, Renton, WA 98055
3beds
1,480sqft
Single Family Residence
Built in 1986
3,798.43 Square Feet Lot
$682,500 Zestimate®
$445/sqft
$2,923 Estimated rent
Home value
$682,500
$648,000 - $717,000
$2,923/mo
Zestimate® history
Loading...
Owner options
Explore your selling options
What's special
Stunning remodeled home in Falcon Ridge. Amazing, gated community with club house, playground, walking trails, park, RV & Boat parking. Centrally located within minutes of I-405, I-5 & WA-167. Private backyard on green belt with superb deck and landscaping. Stainless kitchen appliances & washer and dryer. Soft-close cabinet doors. 65” flatscreen TV in living room, ceiling fans, & ring doorbell. Beautifully remodeled kitchen & bathrooms. Updated Milgard Windows & doors. Solid core doors throughout the home provide additional soundproofing & security. Central heating and air. Gas furnace & top of the line Trane heat pump. Whole house air filtration system and Air scrubber. New hot water heater. Attic storage with pulldown stairs.
Zillow last checked: 8 hours ago
Listing updated: August 08, 2023 at 11:01pm
Listed by:
George Stone,
Newberry Realty Renton,
Geoff S. Bell,
Newberry Realty Renton
Bought with:
Maurice Brooks, 20109828
Skyline Properties, Inc.
Source: NWMLS,MLS#: 2132717
Facts & features
Interior
Bedrooms & bathrooms
- Bedrooms: 3
- Bathrooms: 2
- Full bathrooms: 1
- 3/4 bathrooms: 1
- Main level bedrooms: 3
Primary bedroom
- Level: Main
Bedroom
- Level: Main
Bedroom
- Level: Main
Bathroom three quarter
- Level: Main
Bathroom full
- Level: Main
Dining room
- Level: Main
Entry hall
- Level: Main
Kitchen with eating space
- Level: Main
Living room
- Level: Main
Utility room
- Level: Main
Heating
- Fireplace(s), 90%+ High Efficiency, Forced Air, Heat Pump
Cooling
- Central Air, Forced Air, Heat Pump, HEPA Air Filtration
Appliances
- Included: Dishwasher_, Dryer, GarbageDisposal_, Microwave_, Refrigerator_, StoveRange_, Washer, Dishwasher, Garbage Disposal, Microwave, Refrigerator, StoveRange, Water Heater: Gas, Water Heater Location: Garage
Features
- Bath Off Primary, Ceiling Fan(s), Dining Room
- Flooring: Engineered Hardwood
- Windows: Double Pane/Storm Window, Skylight(s)
- Basement: None
- Number of fireplaces: 1
- Fireplace features: Gas, Main Level: 1, Fireplace
Interior area
- Total structure area: 1,480
- Total interior livable area: 1,480 sqft
Property
Parking
- Total spaces: 2
- Parking features: Attached Garage
- Attached garage spaces: 2
Features
- Levels: One
- Stories: 1
- Entry location: Main
- Patio & porch: Bath Off Primary, Ceiling Fan(s), Double Pane/Storm Window, Dining Room, Skylight(s), Vaulted Ceiling(s), Fireplace, Water Heater
- Has view: Yes
- View description: Territorial
Lot
- Size: 3,798 sqft
- Features: Paved, Sidewalk, Cable TV, Deck, Fenced-Partially, Gas Available, Gated Entry, High Speed Internet, Sprinkler System
- Topography: Level
- Residential vegetation: Garden Space, Wooded
Details
- Parcel number: 2475201000
- Zoning description: Jurisdiction: County
- Special conditions: Standard
Construction
Type & style
- Home type: SingleFamily
- Property subtype: Single Family Residence
Materials
- Wood Siding
- Foundation: Poured Concrete
- Roof: Composition
Condition
- Good
- Year built: 1986
- Major remodel year: 1986
Utilities & green energy
- Electric: Company: PSE
- Sewer: Sewer Connected, Company: City of Renton
- Water: Public, Company: City of Renton
- Utilities for property: Xfinity, Xfinity
Community & neighborhood
Community
- Community features: CCRs, Clubhouse, Gated, Park, Playground, Trail(s)
Location
- Region: Renton
- Subdivision: Benson Hill
HOA & financial
HOA
- HOA fee: $240 quarterly
- Association phone: 253-852-3000
Other
Other facts
- Listing terms: Cash Out,Conventional,FHA,VA Loan
- Cumulative days on market: 663 days
Price history
| Date | Event | Price |
|---|---|---|
| 8/8/2023 | Sold | $659,000$445/sqft |
Source: | ||
| 7/9/2023 | Pending sale | $659,000$445/sqft |
Source: | ||
| 7/1/2023 | Listed for sale | $659,000+330.7%$445/sqft |
Source: | ||
| 8/29/1997 | Sold | $153,000$103/sqft |
Source: Public Record Report a problem | ||
Public tax history
| Year | Property taxes | Tax assessment |
|---|---|---|
| 2024 | $6,598 +25.5% | $643,000 +32.3% |
| 2023 | $5,258 -0.7% | $486,000 -10.8% |
| 2022 | $5,297 +8.9% | $545,000 +26.5% |
Find assessor info on the county website
Neighborhood: Falcon Ridge
Nearby schools
GreatSchools rating
- 3/10Tiffany Park Elementary SchoolGrades: K-5Distance: 0.8 mi
- 5/10Nelsen Middle SchoolGrades: 6-8Distance: 1 mi
- 5/10Lindbergh Senior High SchoolGrades: 9-12Distance: 1.7 mi
Schools provided by the listing agent
- Elementary: Tiffany Park Elem
- Middle: Nelsen Mid
- High: Lindbergh Snr High
Source: NWMLS. This data may not be complete. We recommend contacting the local school district to confirm school assignments for this home.

Get pre-qualified for a loan
At Zillow Home Loans, we can pre-qualify you in as little as 5 minutes with no impact to your credit score.An equal housing lender. NMLS #10287.
Sell for more on Zillow
Get a free Zillow Showcase℠ listing and you could sell for .
$682,500
2% more+ $13,650
With Zillow Showcase(estimated)
$696,150


