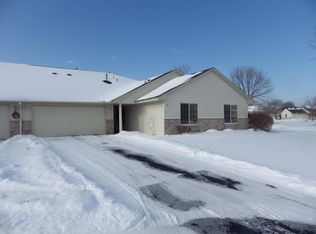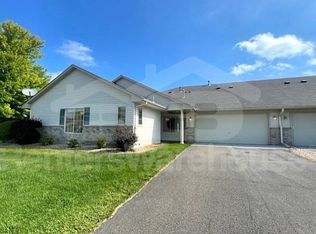Closed
$296,500
20511 Harvest Cir, Rogers, MN 55374
2beds
1,400sqft
Townhouse Side x Side
Built in 2002
3,920.4 Square Feet Lot
$297,900 Zestimate®
$212/sqft
$1,978 Estimated rent
Home value
$297,900
$283,000 - $313,000
$1,978/mo
Zestimate® history
Loading...
Owner options
Explore your selling options
What's special
Easy, breezy one-level living! This spacious side-by-side townhome features a zero-barrier entry with no stairs; offering true accessibility and comfort. Enjoy the open-concept layout with vaulted ceilings, a corner fireplace in the living room, and a bright sunroom that brings in tons of natural light. The primary suite includes a walk-in closet, a whirlpool tub, and a separate walk-in shower. Thoughyfully designed with 3-foot doorways throughout, main-floor laundry, and an attached 2-car garage for ultimate convenience. Everything you need is right on the main level. Welcome home to comfort, style, and easy living!
Zillow last checked: 8 hours ago
Listing updated: June 27, 2025 at 09:49am
Listed by:
The Change Agents Group 612-599-3484,
RE/MAX Results
Bought with:
Andrew Sopher
Keller Williams Classic Rlty NW
Source: NorthstarMLS as distributed by MLS GRID,MLS#: 6700493
Facts & features
Interior
Bedrooms & bathrooms
- Bedrooms: 2
- Bathrooms: 2
- Full bathrooms: 1
- 3/4 bathrooms: 1
Bedroom 1
- Level: Main
- Area: 208 Square Feet
- Dimensions: 16x13
Bedroom 2
- Level: Main
- Area: 90 Square Feet
- Dimensions: 10x9
Dining room
- Level: Main
- Area: 165 Square Feet
- Dimensions: 15x11
Kitchen
- Level: Main
- Area: 187 Square Feet
- Dimensions: 17x11
Living room
- Level: Main
- Area: 270 Square Feet
- Dimensions: 18x15
Sun room
- Level: Main
- Area: 156 Square Feet
- Dimensions: 12x13
Utility room
- Level: Main
- Area: 130 Square Feet
- Dimensions: 13x10
Heating
- Forced Air
Cooling
- Central Air
Appliances
- Included: Dishwasher, Gas Water Heater, Microwave, Range, Refrigerator, Water Softener Owned
Features
- Basement: None
- Number of fireplaces: 1
- Fireplace features: Living Room
Interior area
- Total structure area: 1,400
- Total interior livable area: 1,400 sqft
- Finished area above ground: 1,400
- Finished area below ground: 0
Property
Parking
- Total spaces: 2
- Parking features: Attached
- Attached garage spaces: 2
Accessibility
- Accessibility features: Doors 36"+, No Stairs External, No Stairs Internal
Features
- Levels: One
- Stories: 1
- Patio & porch: Patio
- Pool features: None
- Fencing: None
Lot
- Size: 3,920 sqft
- Dimensions: 55 x 69
- Features: Zero Lot Line
Details
- Foundation area: 1323
- Parcel number: 1312023320010
- Zoning description: Residential-Single Family
Construction
Type & style
- Home type: Townhouse
- Property subtype: Townhouse Side x Side
- Attached to another structure: Yes
Materials
- Aluminum Siding, Block
Condition
- Age of Property: 23
- New construction: No
- Year built: 2002
Utilities & green energy
- Electric: Circuit Breakers
- Gas: Natural Gas
- Sewer: City Sewer/Connected
- Water: City Water - In Street
Community & neighborhood
Location
- Region: Rogers
- Subdivision: Mallard South
HOA & financial
HOA
- Has HOA: Yes
- HOA fee: $239 monthly
- Services included: Lawn Care, Maintenance Grounds, Professional Mgmt, Trash, Snow Removal
- Association name: Associa
- Association phone: 763-746-2986
Price history
| Date | Event | Price |
|---|---|---|
| 6/26/2025 | Sold | $296,500-0.8%$212/sqft |
Source: | ||
| 6/9/2025 | Pending sale | $299,000$214/sqft |
Source: | ||
| 5/19/2025 | Listed for sale | $299,000+48.9%$214/sqft |
Source: | ||
| 9/9/2003 | Sold | $200,750$143/sqft |
Source: Public Record | ||
Public tax history
| Year | Property taxes | Tax assessment |
|---|---|---|
| 2025 | $3,579 +0.8% | $303,000 +5.8% |
| 2024 | $3,553 +11.2% | $286,500 -1.4% |
| 2023 | $3,196 +8.2% | $290,600 +11.8% |
Find assessor info on the county website
Neighborhood: 55374
Nearby schools
GreatSchools rating
- 9/10Rogers Middle SchoolGrades: 5-8Distance: 0.6 mi
- 10/10Rogers Senior High SchoolGrades: 9-12Distance: 0.7 mi
- 7/10Hassan Elementary SchoolGrades: K-4Distance: 1.9 mi
Get a cash offer in 3 minutes
Find out how much your home could sell for in as little as 3 minutes with a no-obligation cash offer.
Estimated market value
$297,900
Get a cash offer in 3 minutes
Find out how much your home could sell for in as little as 3 minutes with a no-obligation cash offer.
Estimated market value
$297,900

